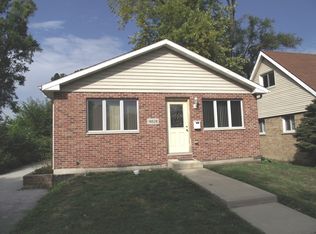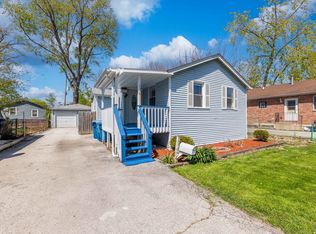Closed
$262,500
14528 Ridgeway Ave, Midlothian, IL 60445
3beds
1,223sqft
Single Family Residence
Built in 2005
6,650 Square Feet Lot
$268,800 Zestimate®
$215/sqft
$2,487 Estimated rent
Home value
$268,800
$239,000 - $298,000
$2,487/mo
Zestimate® history
Loading...
Owner options
Explore your selling options
What's special
Welcome to this immaculate, complete brick, raised ranch that combines classic charm with contemporary comforts. Boasting 3 bedrooms and 2 bathrooms, this residence has been thoughtfully renovated. Step inside to discover a space that seamlessly blends style and functionality. The open-concept living and kitchen areas are perfect for entertaining, with plenty of natural light streaming through large windows. The home offers a chef kitchen including white cabinets, and NEW black appliances to give a nice blend in style with the surrounding fixtures. Enjoy NEW Luxury Vinyl Plank flooring throughout the home, including the bedrooms. Bathrooms have been tastefully remodeled with a NEW tile shower, vanities, and light fixtures. Enjoy the convenience of a detached garage with a private yard. Situated near 147th and Pulaski, this home provides easy access to schools, parks, shopping centers, and major transportation routes. Don't miss the opportunity to make this stunning property your own!
Zillow last checked: 8 hours ago
Listing updated: December 22, 2024 at 12:26am
Listing courtesy of:
Eabad Haque 630-788-7512,
Coldwell Banker Realty,
Moin Haque, ABR,CNC,CSC,E-PRO,SFR,SRS 630-518-0806,
Coldwell Banker Realty
Bought with:
Robert Denton
Charles Rutenberg Realty of IL
Source: MRED as distributed by MLS GRID,MLS#: 12206319
Facts & features
Interior
Bedrooms & bathrooms
- Bedrooms: 3
- Bathrooms: 2
- Full bathrooms: 2
Primary bedroom
- Features: Flooring (Carpet), Bathroom (Full)
- Level: Main
- Area: 130 Square Feet
- Dimensions: 13X10
Bedroom 2
- Features: Flooring (Carpet)
- Level: Main
- Area: 143 Square Feet
- Dimensions: 13X11
Bedroom 3
- Features: Flooring (Carpet)
- Level: Main
- Area: 99 Square Feet
- Dimensions: 11X9
Kitchen
- Features: Flooring (Wood Laminate)
- Level: Main
- Area: 170 Square Feet
- Dimensions: 17X10
Laundry
- Features: Flooring (Wood Laminate)
- Level: Main
- Area: 70 Square Feet
- Dimensions: 10X7
Living room
- Features: Flooring (Wood Laminate)
- Level: Main
- Area: 234 Square Feet
- Dimensions: 18X13
Heating
- Natural Gas, Forced Air
Cooling
- Central Air
Appliances
- Included: Range, Refrigerator
Features
- Cathedral Ceiling(s)
- Windows: Skylight(s)
- Basement: Crawl Space
Interior area
- Total structure area: 0
- Total interior livable area: 1,223 sqft
Property
Parking
- Total spaces: 2
- Parking features: Asphalt, On Site, Garage Owned, Detached, Garage
- Garage spaces: 2
Accessibility
- Accessibility features: No Disability Access
Features
- Stories: 1
Lot
- Size: 6,650 sqft
- Dimensions: 50 X 133
Details
- Parcel number: 28111180210000
- Special conditions: None
Construction
Type & style
- Home type: SingleFamily
- Architectural style: Ranch
- Property subtype: Single Family Residence
Materials
- Brick
- Foundation: Concrete Perimeter
Condition
- New construction: No
- Year built: 2005
Details
- Builder model: RANCH
Utilities & green energy
- Sewer: Public Sewer, Storm Sewer
- Water: Lake Michigan
Community & neighborhood
Location
- Region: Midlothian
HOA & financial
HOA
- Services included: None
Other
Other facts
- Listing terms: FHA
- Ownership: Fee Simple
Price history
| Date | Event | Price |
|---|---|---|
| 12/20/2024 | Sold | $262,500+1%$215/sqft |
Source: | ||
| 11/18/2024 | Contingent | $259,900$213/sqft |
Source: | ||
| 11/8/2024 | Listed for sale | $259,900+159.9%$213/sqft |
Source: | ||
| 4/1/2015 | Listing removed | $1,350$1/sqft |
Source: Cris Realty #08865871 Report a problem | ||
| 3/20/2015 | Listed for rent | $1,350$1/sqft |
Source: Cris Realty #08865871 Report a problem | ||
Public tax history
| Year | Property taxes | Tax assessment |
|---|---|---|
| 2014 | $4,296 +19% | $13,122 +5% |
| 2013 | $3,611 -41% | $12,500 -28.6% |
| 2012 | $6,118 +6.4% | $17,512 |
Find assessor info on the county website
Neighborhood: 60445
Nearby schools
GreatSchools rating
- 6/10Springfield Elementary SchoolGrades: K-6Distance: 0.2 mi
- 5/10Kolmar Elementary SchoolGrades: K-8Distance: 1 mi
- 6/10Bremen High SchoolGrades: 9-12Distance: 0.9 mi
Schools provided by the listing agent
- Elementary: Springfield Elementary School
- High: Bremen High School
- District: 143
Source: MRED as distributed by MLS GRID. This data may not be complete. We recommend contacting the local school district to confirm school assignments for this home.

Get pre-qualified for a loan
At Zillow Home Loans, we can pre-qualify you in as little as 5 minutes with no impact to your credit score.An equal housing lender. NMLS #10287.


