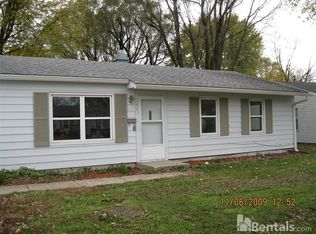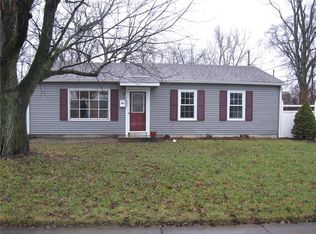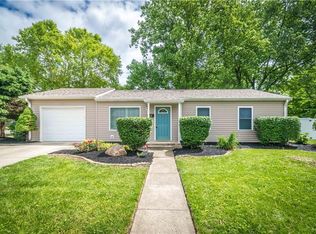Sold
$230,000
1453 Churchill Rd, Franklin, IN 46131
3beds
1,252sqft
Residential, Single Family Residence
Built in 1956
0.35 Acres Lot
$-- Zestimate®
$184/sqft
$1,623 Estimated rent
Home value
Not available
Estimated sales range
Not available
$1,623/mo
Zestimate® history
Loading...
Owner options
Explore your selling options
What's special
Step into style and comfort with this completely remodeled 3-bedroom, 1-bath ranch nestled in a quiet and charming neighborhood in Franklin! From top to bottom, this home has been thoughtfully updated with modern finishes and major upgrades throughout. The list of brand-new features is extensive, including: roof, gutters, windows, HVAC, kitchen cabinets, stainless steel appliances, countertops, bathroom tub and tile, interior and exterior doors, garage doors, trim, and fresh paint throughout. It's all been done for you! You'll love the spacious feel, especially with the large bonus room in the back-perfect as a second living area, playroom, or office-featuring sliding glass doors that lead out to the back patio and one of the largest lots in the neighborhood! A rare two-car detached garage offers added storage and convenience, setting this home apart in a neighborhood where most homes only have one-car garages! Just minutes from downtown Franklin's shops, restaurants, schools, local events, and with easy access to US-31 & I-65, this move-in-ready home is the perfect blend of modern updates and small-town charm. Don't miss this opportunity to own a fully renovated ranch home in one of Franklin's most sought-after areas-schedule your showing today!
Zillow last checked: 8 hours ago
Listing updated: August 20, 2025 at 03:10pm
Listing Provided by:
Crissi Matthews 317-909-3111,
Key Realty Indiana
Bought with:
KiKi Chase
Ferris Property Group
Source: MIBOR as distributed by MLS GRID,MLS#: 22049143
Facts & features
Interior
Bedrooms & bathrooms
- Bedrooms: 3
- Bathrooms: 1
- Full bathrooms: 1
- Main level bathrooms: 1
- Main level bedrooms: 3
Primary bedroom
- Level: Main
- Area: 120 Square Feet
- Dimensions: 12x10
Bedroom 2
- Level: Main
- Area: 90 Square Feet
- Dimensions: 9x10
Bedroom 3
- Level: Main
- Area: 80 Square Feet
- Dimensions: 10x8
Bonus room
- Level: Main
- Area: 221 Square Feet
- Dimensions: 13x17
Kitchen
- Level: Main
- Area: 216 Square Feet
- Dimensions: 18x12
Laundry
- Level: Main
- Area: 50 Square Feet
- Dimensions: 5x10
Living room
- Level: Main
- Area: 110 Square Feet
- Dimensions: 11x10
Heating
- Forced Air, Natural Gas
Cooling
- Central Air
Appliances
- Included: None, Gas Water Heater
Features
- Eat-in Kitchen
- Has basement: No
- Number of fireplaces: 1
- Fireplace features: Living Room
Interior area
- Total structure area: 1,252
- Total interior livable area: 1,252 sqft
Property
Parking
- Total spaces: 2
- Parking features: Detached
- Garage spaces: 2
Features
- Levels: One
- Stories: 1
Lot
- Size: 0.35 Acres
Details
- Parcel number: 410811033013000009
- Horse amenities: None
Construction
Type & style
- Home type: SingleFamily
- Architectural style: Ranch
- Property subtype: Residential, Single Family Residence
Materials
- Vinyl Siding
- Foundation: Slab
Condition
- New construction: No
- Year built: 1956
Utilities & green energy
- Water: Public
Community & neighborhood
Location
- Region: Franklin
- Subdivision: Lochry
Price history
| Date | Event | Price |
|---|---|---|
| 8/15/2025 | Sold | $230,000+0%$184/sqft |
Source: | ||
| 7/20/2025 | Pending sale | $229,900$184/sqft |
Source: | ||
| 7/7/2025 | Listed for sale | $229,900+99.9%$184/sqft |
Source: | ||
| 5/17/2024 | Sold | $115,000-29.4%$92/sqft |
Source: | ||
| 5/7/2024 | Pending sale | $163,000$130/sqft |
Source: | ||
Public tax history
| Year | Property taxes | Tax assessment |
|---|---|---|
| 2024 | $1,662 +0.3% | $167,000 +9.8% |
| 2023 | $1,657 +14.1% | $152,100 +1.4% |
| 2022 | $1,452 +16.9% | $150,000 +13.5% |
Find assessor info on the county website
Neighborhood: 46131
Nearby schools
GreatSchools rating
- 6/10Northwood Elementary SchoolGrades: PK-4Distance: 0.4 mi
- 6/10Franklin Community Middle SchoolGrades: 7-8Distance: 0.6 mi
- 6/10Franklin Community High SchoolGrades: 9-12Distance: 2.1 mi
Schools provided by the listing agent
- Middle: Franklin Community Middle School
- High: Franklin Community High School
Source: MIBOR as distributed by MLS GRID. This data may not be complete. We recommend contacting the local school district to confirm school assignments for this home.
Get pre-qualified for a loan
At Zillow Home Loans, we can pre-qualify you in as little as 5 minutes with no impact to your credit score.An equal housing lender. NMLS #10287.


