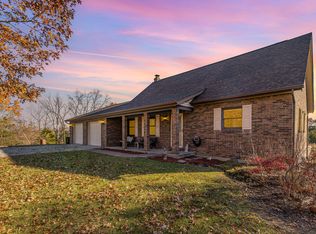Sold for $367,000 on 09/12/25
$367,000
1453 Hickory Grove Rd, Foster, KY 41043
3beds
--sqft
Single Family Residence, Residential
Built in ----
6.51 Acres Lot
$369,300 Zestimate®
$--/sqft
$1,553 Estimated rent
Home value
$369,300
Estimated sales range
Not available
$1,553/mo
Zestimate® history
Loading...
Owner options
Explore your selling options
What's special
Charming Cape Cod on 6.5 Private Acres! This 3-bedroom home is tucked away on a peaceful dead-end road, offering serene views and total privacy. Enjoy your morning coffee on the inviting front porch or relax on the spacious back deck overlooking wooded hills and wildlife. Property includes three versatile outbuildings: a 3-bay detached garage/workshop, a tractor barn, and an additional barn/garage—ideal for hobbies, storage, or small farm use and a usable pond. A rare opportunity to enjoy country living with space to grow and explore!
Zillow last checked: 8 hours ago
Listing updated: October 12, 2025 at 10:16pm
Listed by:
Nicole Elliott 859-322-7632,
Keller Williams Realty Services
Bought with:
The Cindy Shetterly Team, 220012
Keller Williams Realty Services
Source: NKMLS,MLS#: 634833
Facts & features
Interior
Bedrooms & bathrooms
- Bedrooms: 3
- Bathrooms: 1
- Full bathrooms: 1
Primary bedroom
- Features: Carpet Flooring
- Level: First
- Area: 92.04
- Dimensions: 11.8 x 7.8
Bedroom 2
- Features: Carpet Flooring
- Level: Second
- Area: 129.92
- Dimensions: 11.6 x 11.2
Bedroom 3
- Features: Carpet Flooring
- Level: Second
- Area: 129.92
- Dimensions: 11.6 x 11.2
Bonus room
- Description: Has a window, could be used as a 4th small bedroom/office
- Features: Carpet Flooring
- Level: Second
- Area: 77.4
- Dimensions: 8.6 x 9
Dining room
- Features: Vinyl Flooring
- Level: First
- Area: 161
- Dimensions: 11.5 x 14
Kitchen
- Features: Vinyl Flooring
- Level: First
- Area: 144
- Dimensions: 12 x 12
Living room
- Features: Vinyl Flooring
- Level: First
- Area: 224
- Dimensions: 16 x 14
Heating
- Has Heating (Unspecified Type)
Cooling
- Central Air
Appliances
- Included: Electric Oven, Dishwasher, Dryer, Refrigerator, Washer
- Laundry: Electric Dryer Hookup, In Basement, Washer Hookup
Features
- Windows: Vinyl Clad Window(s)
Property
Parking
- Total spaces: 3
- Parking features: Detached, Driveway, Garage, Off Street, Oversized
- Garage spaces: 3
- Has uncovered spaces: Yes
Features
- Levels: Two
- Stories: 2
- Patio & porch: Covered, Deck, Patio, Porch
- Exterior features: Private Yard
- Has view: Yes
- View description: Trees/Woods
Lot
- Size: 6.51 Acres
- Dimensions: 280 x 183 x 472 x 420 x 235 x 143
- Features: Raw Land, Rolling Slope, Wooded
- Residential vegetation: Brush, Cedar Trees, Heavily Wooded
Details
- Additional structures: Garage(s), Barn(s), Workshop
- Parcel number: TBD
- Zoning description: Residential
Construction
Type & style
- Home type: SingleFamily
- Architectural style: Cape Cod
- Property subtype: Single Family Residence, Residential
Materials
- Vinyl Siding
- Foundation: Block
- Roof: Shingle
Condition
- Existing Structure
- New construction: No
Details
- Warranty included: Yes
Utilities & green energy
- Sewer: Septic Tank
- Water: Public
- Utilities for property: Water Available
Community & neighborhood
Location
- Region: Foster
Price history
| Date | Event | Price |
|---|---|---|
| 9/12/2025 | Sold | $367,000+0.5% |
Source: | ||
| 8/5/2025 | Pending sale | $365,000 |
Source: | ||
| 7/30/2025 | Listed for sale | $365,000+210.6% |
Source: | ||
| 12/5/2024 | Sold | $117,500-2.1% |
Source: | ||
| 10/20/2024 | Pending sale | $120,000 |
Source: | ||
Public tax history
| Year | Property taxes | Tax assessment |
|---|---|---|
| 2022 | $1,569 +13.6% | $110,950 +16.4% |
| 2021 | $1,382 -1% | $95,300 |
| 2020 | $1,396 -1.2% | $95,300 |
Find assessor info on the county website
Neighborhood: 41043
Nearby schools
GreatSchools rating
- 7/10Northern Elementary SchoolGrades: PK-5Distance: 5.3 mi
- 3/10Phillip Sharp Middle SchoolGrades: 6-8Distance: 5.2 mi
- 5/10Pendleton County High SchoolGrades: 9-12Distance: 6.7 mi
Schools provided by the listing agent
- Elementary: Northern Elementary
- Middle: Sharp Middle School
- High: Pendleton High
Source: NKMLS. This data may not be complete. We recommend contacting the local school district to confirm school assignments for this home.

Get pre-qualified for a loan
At Zillow Home Loans, we can pre-qualify you in as little as 5 minutes with no impact to your credit score.An equal housing lender. NMLS #10287.
