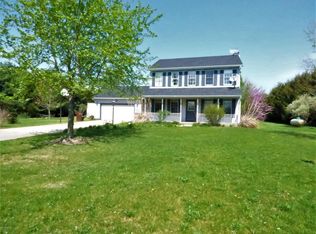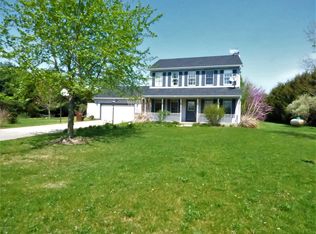Sold
$425,000
1453 Hinchman Rd, Baroda, MI 49101
3beds
1,655sqft
Single Family Residence
Built in 1991
3.13 Acres Lot
$438,100 Zestimate®
$257/sqft
$2,301 Estimated rent
Home value
$438,100
$377,000 - $508,000
$2,301/mo
Zestimate® history
Loading...
Owner options
Explore your selling options
What's special
Welcome to this inviting 3-bedroom, 3-bath home. Ideally situated on 3.13 acres, lined with pine trees. The main floor features a spacious living room with a stone fireplace. You are going to love this large kitchen - the whole family can help with meal prep! Primary bedroom on the main floor with tons of storage. Upstairs, you'll find two additional bedrooms and a bath. The full basement provides endless possibilities. There is a 12x26 deck to enjoy all the wildlife and peaceful living. Don't forget the 40x48 pole barn with cement floors. So don't walk, run before this is gone. Call today for your private showing.
Zillow last checked: 8 hours ago
Listing updated: August 22, 2025 at 12:29pm
Listed by:
Carla Galbraith 269-930-7418,
Coldwell Banker Anchor R.E.
Bought with:
Brian Newton, 6502412621
Sunrise Real Estate, Inc.
Source: MichRIC,MLS#: 25033328
Facts & features
Interior
Bedrooms & bathrooms
- Bedrooms: 3
- Bathrooms: 3
- Full bathrooms: 2
- 1/2 bathrooms: 1
- Main level bedrooms: 1
Primary bedroom
- Level: Main
- Area: 225
- Dimensions: 15.00 x 15.00
Bathroom 2
- Level: Upper
- Area: 130
- Dimensions: 10.00 x 13.00
Bathroom 3
- Level: Upper
- Area: 132
- Dimensions: 11.00 x 12.00
Dining area
- Level: Main
- Area: 156
- Dimensions: 12.00 x 13.00
Kitchen
- Level: Main
- Area: 208
- Dimensions: 16.00 x 13.00
Living room
- Level: Main
- Area: 285
- Dimensions: 15.00 x 19.00
Recreation
- Level: Basement
- Area: 513
- Dimensions: 19.00 x 27.00
Heating
- Forced Air
Cooling
- Central Air
Appliances
- Included: Dryer, Freezer, Range, Refrigerator, Washer
- Laundry: Electric Dryer Hookup, In Basement, In Garage
Features
- Ceiling Fan(s), LP Tank Owned, Pantry
- Flooring: Carpet, Ceramic Tile, Linoleum
- Windows: Screens, Insulated Windows
- Basement: Full
- Number of fireplaces: 1
- Fireplace features: Living Room, Wood Burning
Interior area
- Total structure area: 1,655
- Total interior livable area: 1,655 sqft
- Finished area below ground: 600
Property
Parking
- Total spaces: 5
- Parking features: Garage Faces Front, Attached, Garage Door Opener
- Garage spaces: 5
Features
- Stories: 2
Lot
- Size: 3.13 Acres
- Dimensions: 272 x 488
- Features: Flag Lot, Ground Cover, Shrubs/Hedges
Details
- Parcel number: 110200020021041
Construction
Type & style
- Home type: SingleFamily
- Architectural style: Traditional
- Property subtype: Single Family Residence
Materials
- Aluminum Siding
- Roof: Composition
Condition
- New construction: No
- Year built: 1991
Utilities & green energy
- Gas: LP Tank Owned
- Sewer: Septic Tank
- Water: Well
- Utilities for property: Natural Gas Available, Cable Available, Cable Connected
Community & neighborhood
Location
- Region: Baroda
Other
Other facts
- Listing terms: FHA,VA Loan,USDA Loan,Conventional
- Road surface type: Paved
Price history
| Date | Event | Price |
|---|---|---|
| 8/22/2025 | Sold | $425,000+6.3%$257/sqft |
Source: | ||
| 7/12/2025 | Pending sale | $399,900$242/sqft |
Source: | ||
| 7/9/2025 | Listed for sale | $399,900$242/sqft |
Source: | ||
Public tax history
| Year | Property taxes | Tax assessment |
|---|---|---|
| 2025 | $4,052 +4.8% | $198,500 +7.5% |
| 2024 | $3,868 | $184,700 +18.9% |
| 2023 | -- | $155,300 +8.1% |
Find assessor info on the county website
Neighborhood: 49101
Nearby schools
GreatSchools rating
- 9/10Roosevelt Elementary SchoolGrades: PK-5Distance: 3.3 mi
- 7/10Lakeshore Middle SchoolGrades: 6-8Distance: 3 mi
- 8/10Lakeshore High SchoolGrades: 9-12Distance: 2.8 mi
Get pre-qualified for a loan
At Zillow Home Loans, we can pre-qualify you in as little as 5 minutes with no impact to your credit score.An equal housing lender. NMLS #10287.
Sell with ease on Zillow
Get a Zillow Showcase℠ listing at no additional cost and you could sell for —faster.
$438,100
2% more+$8,762
With Zillow Showcase(estimated)$446,862

