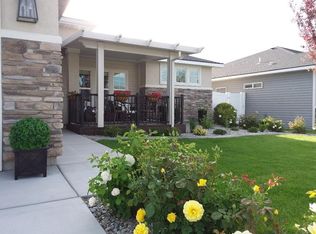Sold
Price Unknown
1453 Kenyon Rd, Twin Falls, ID 83301
3beds
3baths
1,683sqft
Single Family Residence
Built in 2020
6,011.28 Square Feet Lot
$403,600 Zestimate®
$--/sqft
$2,146 Estimated rent
Home value
$403,600
$375,000 - $436,000
$2,146/mo
Zestimate® history
Loading...
Owner options
Explore your selling options
What's special
Are you ready to step into your next home? When you walk into this beautiful home you'll be greeted by a large living room with vaulted ceilings, which will take you right into a gorgeous kitchen with stone counter tops and more than enough room for two to cook. After walking up the beautiful staircase, you'll find two guest bedrooms along with a guest bathroom. Once you turn to your right, you'll be greeted by an a amazing primary bedroom with tray ceilings and a great primary bathroom. Outside you'll be able to do whatever your heart desires. With a great concrete patio area, and a great size yard, you'll be able to host everyone and anyone at your house, for any kind of event. So stop by and see why this home will be everything you want, and more.
Zillow last checked: 8 hours ago
Listing updated: April 04, 2025 at 04:40pm
Listed by:
Coleman Bowyer 208-569-8452,
Elevate Idaho,
Payson Bedke 208-731-6103,
Elevate Idaho
Bought with:
Jessica Melni
Equity Northwest Real Estate - Southern Idaho
Source: IMLS,MLS#: 98933136
Facts & features
Interior
Bedrooms & bathrooms
- Bedrooms: 3
- Bathrooms: 3
Primary bedroom
- Level: Upper
Bedroom 2
- Level: Upper
Bedroom 3
- Level: Upper
Heating
- Forced Air
Cooling
- Central Air
Appliances
- Included: Electric Water Heater, Dishwasher, Disposal, Microwave, Oven/Range Freestanding
Features
- Pantry, Granite Counters, Number of Baths Upper Level: 2
- Has basement: No
- Has fireplace: No
Interior area
- Total structure area: 1,683
- Total interior livable area: 1,683 sqft
- Finished area above ground: 1,683
- Finished area below ground: 0
Property
Parking
- Total spaces: 3
- Parking features: Attached
- Attached garage spaces: 3
Features
- Levels: Two
- Spa features: Heated
- Fencing: Full,Vinyl
Lot
- Size: 6,011 sqft
- Features: Standard Lot 6000-9999 SF, Auto Sprinkler System
Details
- Parcel number: RPT42550080270A
- Zoning: R-4
Construction
Type & style
- Home type: SingleFamily
- Property subtype: Single Family Residence
Materials
- Foundation: Crawl Space
- Roof: Composition
Condition
- Year built: 2020
Utilities & green energy
- Water: Public
- Utilities for property: Sewer Connected
Community & neighborhood
Location
- Region: Twin Falls
- Subdivision: Pheasant Meadows
HOA & financial
HOA
- Has HOA: Yes
- HOA fee: $60 annually
Other
Other facts
- Listing terms: Cash,Conventional,FHA,VA Loan
- Ownership: Fee Simple,Fractional Ownership: No
- Road surface type: Paved
Price history
Price history is unavailable.
Public tax history
| Year | Property taxes | Tax assessment |
|---|---|---|
| 2024 | $2,492 -5% | $357,029 -4.3% |
| 2023 | $2,624 -9.5% | $373,148 -1.3% |
| 2022 | $2,898 +22% | $378,064 +34% |
Find assessor info on the county website
Neighborhood: 83301
Nearby schools
GreatSchools rating
- 2/10Lincoln Elementary SchoolGrades: PK-5Distance: 2.7 mi
- 3/10South Hills Middle SchoolGrades: 6-8Distance: 1.1 mi
- 2/10Canyon Ridge High SchoolGrades: 9-12Distance: 4.2 mi
Schools provided by the listing agent
- Elementary: Oregon Trail
- Middle: Robert Stuart
- High: Canyon Ridge
- District: Twin Falls School District #411
Source: IMLS. This data may not be complete. We recommend contacting the local school district to confirm school assignments for this home.
