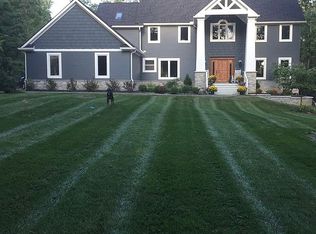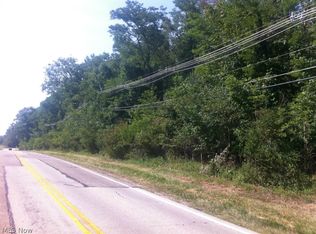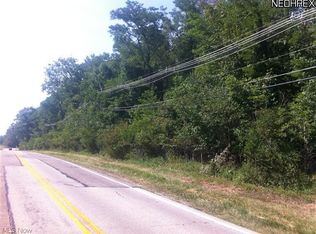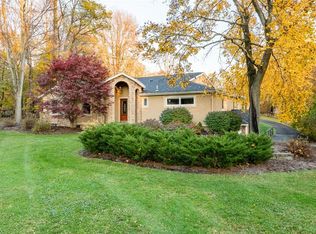Sold for $890,000
$890,000
1453 Prospect Rd, Hudson, OH 44236
4beds
5,374sqft
Single Family Residence
Built in 1991
6 Acres Lot
$900,300 Zestimate®
$166/sqft
$5,204 Estimated rent
Home value
$900,300
$855,000 - $945,000
$5,204/mo
Zestimate® history
Loading...
Owner options
Explore your selling options
What's special
Welcome to your private estate nestled on a rare 6-acre wooded lot in Hudson! This stunning colonial offers over 4,400 sq ft of finished living space, blending timeless design with modern comfort. A welcoming front porch invites you in through a dramatic two-story foyer with a split staircase. The main level features a natural flow between the formal living room and dining room, where a wall of windows offers breathtaking views of the wooded property. The bright white kitchen boasts granite countertops, stainless steel appliances, and an island with seating for three. An eat-in area connects seamlessly to the spacious family room, creating an open-concept layout perfect for everyday living and entertaining. The family room is a showstopper with its white fireplace, vaulted ceiling with wood beams, and a stunning wall of windows that fills the space with natural light. Also on the first floor: a dedicated office, a powder room, and a finished laundry/mudroom with custom-built lockers and extra storage, located just off the attached 3-car garage. Upstairs, the primary suite features a large walk-in closet and a spa-like ensuite bath with a luxury walk-in shower. Three additional bedrooms and a full hall bath complete the second floor. The finished lower level offers over 1,200 sq ft of additional living space, including a custom-built bar made from reclaimed barn beams—ideal for entertaining or relaxing.
Step outside to enjoy a two-tiered back deck overlooking your private backyard oasis. A newly built outbuilding provides space for up to 4 additional vehicles or a dream workshop. It features a cedar plank ceiling, a loft, and is plumbed for water and gas. Nearby, you’ll find a greenhouse and chicken coop for added outdoor charm.
Zillow last checked: 8 hours ago
Listing updated: December 19, 2025 at 12:40pm
Listing Provided by:
Brent Chervenic 330-802-0899 brentchervenic@kw.com,
Keller Williams Chervenic Rlty
Bought with:
Kathleen Bencie, 2022005138
Century 21 Premiere Properties, Inc.
Source: MLS Now,MLS#: 5141177 Originating MLS: Akron Cleveland Association of REALTORS
Originating MLS: Akron Cleveland Association of REALTORS
Facts & features
Interior
Bedrooms & bathrooms
- Bedrooms: 4
- Bathrooms: 3
- Full bathrooms: 2
- 1/2 bathrooms: 1
- Main level bathrooms: 1
Primary bedroom
- Description: Flooring: Wood
- Level: Second
- Dimensions: 13 x 17
Bedroom
- Description: Flooring: Carpet
- Level: Second
- Dimensions: 10 x 13
Bedroom
- Description: Flooring: Carpet
- Level: Second
- Dimensions: 12 x 13
Bedroom
- Description: Flooring: Carpet
- Level: Second
- Dimensions: 15 x 11
Dining room
- Description: Flooring: Wood
- Level: First
- Dimensions: 14 x 15
Great room
- Description: Flooring: Wood
- Level: First
- Dimensions: 21 x 19
Kitchen
- Description: Flooring: Wood
- Level: First
- Dimensions: 11 x 25
Laundry
- Description: Flooring: Wood
- Level: Second
- Dimensions: 15 x 8
Living room
- Description: Flooring: Wood
- Level: First
- Dimensions: 18 x 14
Office
- Description: Flooring: Wood
- Level: First
- Dimensions: 11 x 12
Recreation
- Description: Flooring: Carpet
- Level: Lower
- Dimensions: 46 x 26
Heating
- Forced Air, Gas
Cooling
- Central Air
Appliances
- Included: Built-In Oven, Cooktop, Dishwasher, Disposal, Microwave, Refrigerator, Water Softener
- Laundry: Main Level
Features
- Basement: Full,Finished,Sump Pump
- Number of fireplaces: 1
Interior area
- Total structure area: 5,374
- Total interior livable area: 5,374 sqft
- Finished area above ground: 3,182
- Finished area below ground: 2,192
Property
Parking
- Total spaces: 7
- Parking features: Attached, Driveway, Detached, Electricity, Garage, Garage Door Opener, Unpaved
- Attached garage spaces: 7
Features
- Levels: Two
- Stories: 2
- Patio & porch: Deck, Porch
- Has view: Yes
- View description: Trees/Woods
Lot
- Size: 6 Acres
Details
- Additional structures: Outbuilding
- Parcel number: 3007180
Construction
Type & style
- Home type: SingleFamily
- Architectural style: Colonial
- Property subtype: Single Family Residence
Materials
- Stone, Vinyl Siding
- Roof: Asphalt,Fiberglass
Condition
- Updated/Remodeled
- Year built: 1991
Utilities & green energy
- Sewer: Septic Tank
- Water: Well
Community & neighborhood
Location
- Region: Hudson
- Subdivision: Hudson
Other
Other facts
- Listing terms: Cash,Conventional,VA Loan
Price history
| Date | Event | Price |
|---|---|---|
| 12/17/2025 | Sold | $890,000-1.1%$166/sqft |
Source: | ||
| 11/10/2025 | Contingent | $899,900$167/sqft |
Source: | ||
| 10/31/2025 | Price change | $899,900-4.2%$167/sqft |
Source: | ||
| 8/21/2025 | Price change | $939,000-5.1%$175/sqft |
Source: | ||
| 7/18/2025 | Listed for sale | $989,000+12.4%$184/sqft |
Source: | ||
Public tax history
Tax history is unavailable.
Neighborhood: 44236
Nearby schools
GreatSchools rating
- 9/10East Woods Elementary SchoolGrades: 3-5Distance: 2.1 mi
- 8/10Hudson Middle SchoolGrades: 6-8Distance: 1.9 mi
- 10/10Hudson High SchoolGrades: 9-12Distance: 2.5 mi
Schools provided by the listing agent
- District: Hudson CSD - 7708
Source: MLS Now. This data may not be complete. We recommend contacting the local school district to confirm school assignments for this home.
Get a cash offer in 3 minutes
Find out how much your home could sell for in as little as 3 minutes with a no-obligation cash offer.
Estimated market value$900,300
Get a cash offer in 3 minutes
Find out how much your home could sell for in as little as 3 minutes with a no-obligation cash offer.
Estimated market value
$900,300



