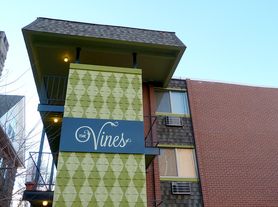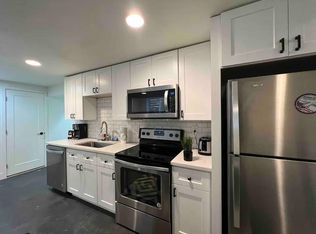Spacious Mansion Penthouse Apartment WITH Elegant Home Office or 3rd bedroom
Registered National Historic Landmark
Extraordinary Second and Third floors of 2400 s.f. Stone Mansion
A Private entrance with grand oak stairway entrance leads to the large open living room. Formal dining room. Large spacious rooms with high ceilings and fine woodwork are throughout the home. The living room has large French windows on the west and French doors to a Juliet balcony on the east. Hardwood floors throughout the second floor living area.
Large second floor oak trimmed room could be used as an elegant home office or study. Master bedroom & master bath on third floor along with the second large bedroom. A small east facing attic room has been used as a seasonal closet or yoga. Shared laundry in basement.
2 car garage. Evaporative cooler and hot water heat.
NEW KITCHEN and appliances
Bromwell and East High School
Historic tree-lined streets lead the way Cheesman Park. One of Denver's finest green spaces, Cheesman Park offers up more than 80 acres of manicured gardens, grassy meadows, and a gleaming marble pavilion. There's also quick and easy access to Denver's thriving cultural scene downtown. World-class breweries, hot restaurants, and amazing entertainment along with close access to transportation.
$3200.00/ Month+ elect. & heat,
2 car garage Included
1 year lease, references required
NON SMOKING HOME,
$3000 Deposit
Call for Appointment
$2900/ Month+ elect. & heat,
2 car garage Included
18 month lease, references required
NON SMOKING HOME, NO PETS
$2900 Deposit
Call for Appointment
Apartment for rent
Accepts Zillow applications
$2,900/mo
1453 Vine St, Denver, CO 80206
3beds
2,400sqft
Price may not include required fees and charges.
Apartment
Available now
No pets
Air conditioner
Shared laundry
Attached garage parking
-- Heating
What's special
Manicured gardensHistoric tree-lined streetsAttic roomJuliet balconyPrivate entranceMaster bathFormal dining room
- 53 days
- on Zillow |
- -- |
- -- |
Travel times
Facts & features
Interior
Bedrooms & bathrooms
- Bedrooms: 3
- Bathrooms: 2
- Full bathrooms: 2
Rooms
- Room types: Dining Room, Master Bath
Cooling
- Air Conditioner
Appliances
- Included: Dishwasher, Disposal, Microwave, Range Oven, Refrigerator
- Laundry: Shared
Features
- Storage, Wired for Data
- Flooring: Hardwood
Interior area
- Total interior livable area: 2,400 sqft
Property
Parking
- Parking features: Attached, Off Street
- Has attached garage: Yes
- Details: Contact manager
Features
- Exterior features: Balcony, High-speed Internet Ready, Lawn, Living room, Vintage
Lot
- Features: Near Public Transit
Construction
Type & style
- Home type: Apartment
- Property subtype: Apartment
Condition
- Year built: 1883
Utilities & green energy
- Utilities for property: Cable Available
Building
Management
- Pets allowed: No
Community & HOA
Community
- Security: Security System
Location
- Region: Denver
Financial & listing details
- Lease term: 1 Year
Price history
| Date | Event | Price |
|---|---|---|
| 9/24/2025 | Price change | $2,900-9.4%$1/sqft |
Source: Zillow Rentals | ||
| 8/13/2025 | Listed for rent | $3,200+6.7%$1/sqft |
Source: Zillow Rentals | ||
| 7/7/2025 | Listing removed | $1,480,000$617/sqft |
Source: | ||
| 6/26/2025 | Listed for sale | $1,480,000$617/sqft |
Source: | ||
| 1/31/2025 | Listing removed | $3,000$1/sqft |
Source: Zillow Rentals | ||

