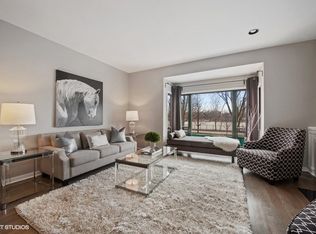Closed
Zestimate®
$500,000
1453 W Harrison St, Chicago, IL 60607
2beds
2,000sqft
Townhouse, Single Family Residence
Built in 1989
1,278 Square Feet Lot
$500,000 Zestimate®
$250/sqft
$3,358 Estimated rent
Home value
$500,000
$450,000 - $555,000
$3,358/mo
Zestimate® history
Loading...
Owner options
Explore your selling options
What's special
Beautifully renovated, sun-drenched townhome in coveted & rarely available Garibaldi Square! This home has it all: gorgeous grey hardwood floors; central skylight; luxurious bathrooms; 2 gas fireplaces; stunning white kitchen w quartz countertops, stainless steel appliances & convenient balcony for grilling. Updated half bath located on the same floor as kitchen/living/dining; extremely convenient for guests. Master bedroom includes walk-in + 2 additional closets and stylish en-suite bathroom w skylight. 2nd bedroom also features updated en-suite bath w skylight. Extremely versatile 1st floor walks out to sprawling prvt terrace, & can be used as family room/additional bedroom/living space/office & walks out to a sprawling secured private terrace. Skylight above staircase provides a natural light-well through the center of the home. Full-sized washer and dryer, attached garage + add'l parking pad. Commuter's dream: walk to West Loop, Blue or Pink Line, or quick hop onto 290.
Zillow last checked: 8 hours ago
Listing updated: July 10, 2025 at 09:51am
Listing courtesy of:
Chris Sweitzer 312-242-1000,
Dream Town Real Estate
Bought with:
Grigory Pekarsky
Vesta Preferred LLC
Source: MRED as distributed by MLS GRID,MLS#: 12412250
Facts & features
Interior
Bedrooms & bathrooms
- Bedrooms: 2
- Bathrooms: 3
- Full bathrooms: 2
- 1/2 bathrooms: 1
Primary bedroom
- Features: Flooring (Hardwood), Bathroom (Full)
- Level: Third
- Area: 154 Square Feet
- Dimensions: 11X14
Bedroom 2
- Features: Flooring (Hardwood)
- Level: Third
- Area: 150 Square Feet
- Dimensions: 10X15
Balcony porch lanai
- Level: Second
- Area: 36 Square Feet
- Dimensions: 9X4
Dining room
- Features: Flooring (Hardwood)
- Level: Second
- Dimensions: COMBO
Family room
- Features: Flooring (Hardwood), Window Treatments (Blinds)
- Level: Main
- Area: 196 Square Feet
- Dimensions: 14X14
Kitchen
- Features: Kitchen (Eating Area-Table Space, Pantry-Closet), Flooring (Hardwood)
- Level: Second
- Area: 165 Square Feet
- Dimensions: 15X11
Laundry
- Level: Main
- Area: 32 Square Feet
- Dimensions: 4X8
Living room
- Features: Flooring (Hardwood)
- Level: Second
- Area: 459 Square Feet
- Dimensions: 27X17
Other
- Level: Main
- Area: 306 Square Feet
- Dimensions: 18X17
Heating
- Natural Gas, Forced Air
Cooling
- Central Air
Appliances
- Included: Microwave, Dishwasher, Refrigerator, Freezer, Washer, Dryer, Disposal, Stainless Steel Appliance(s)
- Laundry: Washer Hookup
Features
- Built-in Features
- Flooring: Hardwood
- Windows: Screens
- Basement: None
- Number of fireplaces: 1
- Fireplace features: Living Room
Interior area
- Total structure area: 0
- Total interior livable area: 2,000 sqft
Property
Parking
- Total spaces: 2
- Parking features: Concrete, Garage Door Opener, On Site, Garage Owned, Attached, Driveway, Garage
- Attached garage spaces: 1
- Has uncovered spaces: Yes
Accessibility
- Accessibility features: No Disability Access
Features
- Patio & porch: Deck, Patio
- Exterior features: Balcony
Lot
- Size: 1,278 sqft
- Dimensions: 18 X 71
Details
- Parcel number: 17173020650000
- Special conditions: None
Construction
Type & style
- Home type: Townhouse
- Property subtype: Townhouse, Single Family Residence
Materials
- Brick
- Foundation: Concrete Perimeter
- Roof: Rubber
Condition
- New construction: No
- Year built: 1989
Utilities & green energy
- Electric: Circuit Breakers
- Sewer: Public Sewer
- Water: Lake Michigan, Public
- Utilities for property: Cable Available
Community & neighborhood
Location
- Region: Chicago
- Subdivision: Garibaldi Square
HOA & financial
HOA
- Has HOA: Yes
- HOA fee: $425 monthly
- Services included: Exterior Maintenance, Lawn Care, Scavenger, Snow Removal
Other
Other facts
- Listing terms: Cash
- Ownership: Fee Simple w/ HO Assn.
Price history
| Date | Event | Price |
|---|---|---|
| 7/3/2025 | Sold | $500,000-5.7%$250/sqft |
Source: | ||
| 5/24/2019 | Sold | $530,000-1.9%$265/sqft |
Source: Public Record Report a problem | ||
| 2/27/2019 | Listed for sale | $540,000+22.2%$270/sqft |
Source: Compass #10291517 Report a problem | ||
| 7/22/2015 | Sold | $442,000+21.8%$221/sqft |
Source: Public Record Report a problem | ||
| 6/27/2002 | Sold | $363,000+6.8%$182/sqft |
Source: Public Record Report a problem | ||
Public tax history
| Year | Property taxes | Tax assessment |
|---|---|---|
| 2023 | $9,950 +2.6% | $46,999 |
| 2022 | $9,700 +2.3% | $46,999 |
| 2021 | $9,482 +6.5% | $46,999 +18% |
Find assessor info on the county website
Neighborhood: University Village - Little Italy
Nearby schools
GreatSchools rating
- 3/10Smyth J Elementary SchoolGrades: PK-8Distance: 0.8 mi
- 1/10Wells Community Academy High SchoolGrades: 9-12Distance: 1.8 mi
Schools provided by the listing agent
- District: 299
Source: MRED as distributed by MLS GRID. This data may not be complete. We recommend contacting the local school district to confirm school assignments for this home.
Get a cash offer in 3 minutes
Find out how much your home could sell for in as little as 3 minutes with a no-obligation cash offer.
Estimated market value$500,000
Get a cash offer in 3 minutes
Find out how much your home could sell for in as little as 3 minutes with a no-obligation cash offer.
Estimated market value
$500,000
