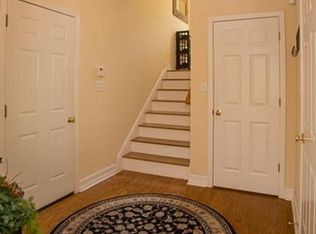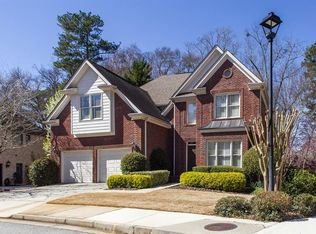ZEN to the TEN--this contemporary brick ranch in North Druid Woods features is flooded w/natural light & mid-century sentiment--offering an open modern kitchen w/newer applcs, granite counters, large open dining overlooking private backyard sanctuary,3 spacious bedrooms, master w/dedicated half bath, full daylight basement-currently used as studio, office, separate laundry, storage--accessible to outdoor patio & tranquil setting adorned w/ perennials; attached carport, covered front patio, new windows & roof, hardwoods throughout, many updates--pristine condition. Top schools!
This property is off market, which means it's not currently listed for sale or rent on Zillow. This may be different from what's available on other websites or public sources.

