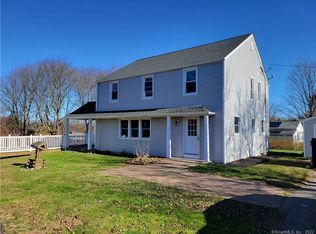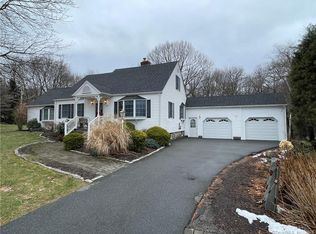Sold for $405,000 on 03/17/23
$405,000
1453 Woodtick Road, Wolcott, CT 06716
4beds
2,834sqft
Single Family Residence
Built in 1999
0.93 Acres Lot
$515,300 Zestimate®
$143/sqft
$4,239 Estimated rent
Home value
$515,300
$490,000 - $546,000
$4,239/mo
Zestimate® history
Loading...
Owner options
Explore your selling options
What's special
Hospitality welcomes you to this lovely Farmhouse Colonial with 3 room in-law. Features include large living room with plenty of space for entertaining, formal dining room with wood floors, kitchen with center island, granite counter top and separate breakfast bar that leads to the deck. There is also a main floor office. On the upper level you will find the primary bedroom suite with full bath and walk-in closet, 2 bedrooms with carpet and a 12x25' family room with storage. The lower level in-law has its own separate entrance and a screened in patio; central air, 2 car attached garage, all on .93 acre lot. Updates include septic tank installed in December, 2022, newer flooring in three baths along with a newer shower door in the primary bathroom. Audio/Video surveillance on the property.
Zillow last checked: 8 hours ago
Listing updated: March 17, 2023 at 10:09am
Listed by:
Linda Fercodini Abrm Cips Crs Sres 203-232-0574,
Fercodini Properties, Inc. 203-879-4973
Bought with:
Doreen Corriveau, RES.0767237
KW Legacy Partners
Source: Smart MLS,MLS#: 170543722
Facts & features
Interior
Bedrooms & bathrooms
- Bedrooms: 4
- Bathrooms: 4
- Full bathrooms: 3
- 1/2 bathrooms: 1
Primary bedroom
- Features: Full Bath, Walk-In Closet(s), Wall/Wall Carpet
- Level: Upper
Bedroom
- Features: Wall/Wall Carpet
- Level: Upper
Bedroom
- Features: Wall/Wall Carpet
- Level: Upper
Bedroom
- Level: Lower
Dining room
- Features: Hardwood Floor
- Level: Main
Family room
- Features: Vaulted Ceiling(s), Wall/Wall Carpet
- Level: Upper
Kitchen
- Features: Granite Counters, Kitchen Island
- Level: Main
Kitchen
- Features: Breakfast Bar
- Level: Lower
Living room
- Features: Wall/Wall Carpet
- Level: Main
Living room
- Level: Lower
Office
- Features: Wall/Wall Carpet
- Level: Main
Heating
- Forced Air, Propane
Cooling
- Central Air
Appliances
- Included: Oven/Range, Refrigerator, Dishwasher, Washer, Dryer, Water Heater
- Laundry: Lower Level, Upper Level
Features
- In-Law Floorplan
- Windows: Thermopane Windows
- Basement: Full,Partially Finished
- Attic: Pull Down Stairs
- Has fireplace: No
Interior area
- Total structure area: 2,834
- Total interior livable area: 2,834 sqft
- Finished area above ground: 2,364
- Finished area below ground: 470
Property
Parking
- Total spaces: 2
- Parking features: Detached, Paved
- Garage spaces: 2
- Has uncovered spaces: Yes
Features
- Patio & porch: Deck, Screened
- Exterior features: Rain Gutters
Lot
- Size: 0.93 Acres
- Features: Few Trees
Details
- Parcel number: 1442761
- Zoning: R-30
Construction
Type & style
- Home type: SingleFamily
- Architectural style: Colonial
- Property subtype: Single Family Residence
Materials
- Vinyl Siding
- Foundation: Concrete Perimeter
- Roof: Fiberglass
Condition
- New construction: No
- Year built: 1999
Utilities & green energy
- Sewer: Septic Tank
- Water: Well
Green energy
- Energy efficient items: Windows
Community & neighborhood
Community
- Community features: Basketball Court, Golf, Library, Medical Facilities, Park, Tennis Court(s)
Location
- Region: Wolcott
Price history
| Date | Event | Price |
|---|---|---|
| 3/17/2023 | Sold | $405,000-1.2%$143/sqft |
Source: | ||
| 3/13/2023 | Contingent | $410,000$145/sqft |
Source: | ||
| 1/9/2023 | Listed for sale | $410,000$145/sqft |
Source: | ||
Public tax history
| Year | Property taxes | Tax assessment |
|---|---|---|
| 2025 | $8,657 +8.6% | $240,950 |
| 2024 | $7,968 +3.8% | $240,950 |
| 2023 | $7,679 +3.5% | $240,950 |
Find assessor info on the county website
Neighborhood: 06716
Nearby schools
GreatSchools rating
- 7/10Alcott SchoolGrades: PK-5Distance: 0.1 mi
- 5/10Tyrrell Middle SchoolGrades: 6-8Distance: 4.7 mi
- 6/10Wolcott High SchoolGrades: 9-12Distance: 1.5 mi
Schools provided by the listing agent
- Middle: Tyrrell
- High: Wolcott
Source: Smart MLS. This data may not be complete. We recommend contacting the local school district to confirm school assignments for this home.

Get pre-qualified for a loan
At Zillow Home Loans, we can pre-qualify you in as little as 5 minutes with no impact to your credit score.An equal housing lender. NMLS #10287.
Sell for more on Zillow
Get a free Zillow Showcase℠ listing and you could sell for .
$515,300
2% more+ $10,306
With Zillow Showcase(estimated)
$525,606
