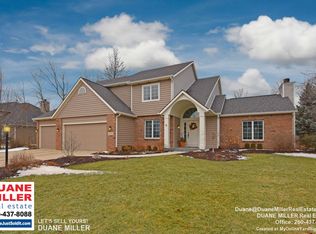Closed
$410,000
14530 Waterbrook Rd, Fort Wayne, IN 46814
4beds
4,118sqft
Single Family Residence
Built in 1999
0.48 Acres Lot
$479,900 Zestimate®
$--/sqft
$3,316 Estimated rent
Home value
$479,900
$446,000 - $513,000
$3,316/mo
Zestimate® history
Loading...
Owner options
Explore your selling options
What's special
WELCOME TO SOUTHWEST FORT WAYNE! This beautiful 2 story home features one of the most GORGEOUS settings in the Bridgewater development! The 1/2 acre lot has a serene setting that makes you want to sit on the back patio all day! The spacious basement is well equipped for entertaining your family and friends with a beautiful bar area as well as a mini theatre. On the main level you are greeted with loads of natural daylight in the large living areas. The remodeled cheerful kitchen is also sure to please! Stay awhile and have long conversations on the screened back porch adorned with lights that enhance the evening atmosphere. Upstairs, the oversized bedrooms with stunning views will accommodate any need for your personal space. You won't want to miss this home!! Updates include: 7 year old roof, remodeled kitchen and NEW HVAC to be installed at closing. Utility Averages: REMC - Electric $107.39, Republic - Trash $27.66, City Utilities - Water $28.18, Aqua IN - Sewage - $48.66, NIPSCO - Gas - $85.93
Zillow last checked: 8 hours ago
Listing updated: June 24, 2024 at 11:21am
Listed by:
Keri Garcia 260-416-2100,
Mike Thomas Assoc., Inc
Bought with:
Abigail Carter, RB21001884
Remax Integrity
Source: IRMLS,MLS#: 202419508
Facts & features
Interior
Bedrooms & bathrooms
- Bedrooms: 4
- Bathrooms: 4
- Full bathrooms: 2
- 1/2 bathrooms: 2
Bedroom 1
- Level: Upper
Bedroom 2
- Level: Upper
Dining room
- Level: Main
- Area: 156
- Dimensions: 13 x 12
Family room
- Level: Main
- Area: 195
- Dimensions: 15 x 13
Kitchen
- Level: Main
- Area: 143
- Dimensions: 13 x 11
Living room
- Level: Main
- Area: 315
- Dimensions: 21 x 15
Office
- Level: Main
- Area: 143
- Dimensions: 13 x 11
Heating
- Natural Gas, Forced Air
Cooling
- Central Air
Appliances
- Included: Disposal, Dishwasher, Microwave, Refrigerator, Gas Range, Gas Water Heater, Water Softener Owned
- Laundry: Main Level
Features
- 1st Bdrm En Suite, Walk-In Closet(s), Stone Counters, Eat-in Kitchen, Kitchen Island, Kitchenette, Tub and Separate Shower, Formal Dining Room
- Flooring: Carpet, Laminate, Tile
- Basement: Daylight,Finished,Concrete
- Number of fireplaces: 1
- Fireplace features: Family Room
Interior area
- Total structure area: 4,138
- Total interior livable area: 4,118 sqft
- Finished area above ground: 2,693
- Finished area below ground: 1,425
Property
Parking
- Total spaces: 3
- Parking features: Attached, Garage Door Opener, Concrete
- Attached garage spaces: 3
- Has uncovered spaces: Yes
Features
- Levels: Two
- Stories: 2
- Pool features: Association
- Has spa: Yes
- Spa features: Jet/Garden Tub
- Fencing: None
Lot
- Size: 0.48 Acres
- Dimensions: 101 x 188
- Features: Level, Rural Subdivision, Near Walking Trail, Landscaped
Details
- Parcel number: 021107401003.000038
- Other equipment: Sump Pump
Construction
Type & style
- Home type: SingleFamily
- Architectural style: Traditional
- Property subtype: Single Family Residence
Materials
- Brick, Cedar, Vinyl Siding
- Roof: Shingle
Condition
- New construction: No
- Year built: 1999
Utilities & green energy
- Sewer: City
- Water: City
Community & neighborhood
Community
- Community features: Pool
Location
- Region: Fort Wayne
- Subdivision: Bridgewater
HOA & financial
HOA
- Has HOA: Yes
- HOA fee: $245 annually
Other
Other facts
- Listing terms: Cash,Conventional
Price history
| Date | Event | Price |
|---|---|---|
| 6/21/2024 | Sold | $410,000+0% |
Source: | ||
| 6/2/2024 | Pending sale | $409,900 |
Source: | ||
| 6/1/2024 | Listed for sale | $409,900+12.2% |
Source: | ||
| 12/4/2019 | Sold | $365,450-3.8% |
Source: | ||
| 10/24/2019 | Listed for sale | $379,900+17.7%$92/sqft |
Source: North Eastern Group Realty #201946913 Report a problem | ||
Public tax history
| Year | Property taxes | Tax assessment |
|---|---|---|
| 2024 | $3,941 +18.3% | $509,900 +1.6% |
| 2023 | $3,330 +5.7% | $502,100 +14.8% |
| 2022 | $3,150 +1.1% | $437,200 +9.5% |
Find assessor info on the county website
Neighborhood: 46814
Nearby schools
GreatSchools rating
- 6/10Covington Elementary SchoolGrades: K-5Distance: 0.9 mi
- 6/10Woodside Middle SchoolGrades: 6-8Distance: 0.9 mi
- 10/10Homestead Senior High SchoolGrades: 9-12Distance: 2.7 mi
Schools provided by the listing agent
- Elementary: Covington
- Middle: Woodside
- High: Homestead
- District: MSD of Southwest Allen Cnty
Source: IRMLS. This data may not be complete. We recommend contacting the local school district to confirm school assignments for this home.
Get pre-qualified for a loan
At Zillow Home Loans, we can pre-qualify you in as little as 5 minutes with no impact to your credit score.An equal housing lender. NMLS #10287.
Sell for more on Zillow
Get a Zillow Showcase℠ listing at no additional cost and you could sell for .
$479,900
2% more+$9,598
With Zillow Showcase(estimated)$489,498
