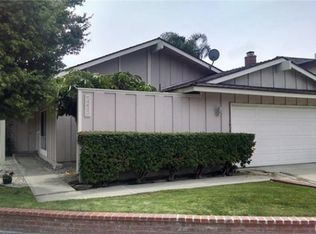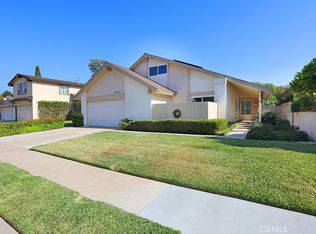Sold for $1,350,000
Listing Provided by:
Jennifer Matsumoto DRE #01802878 949-502-1036,
Coldwell Banker Realty
Bought with: JC Pacific Capital Inc
$1,350,000
14532 Westfall Rd, Tustin, CA 92780
4beds
2,428sqft
Single Family Residence
Built in 1968
5,350 Square Feet Lot
$1,429,200 Zestimate®
$556/sqft
$5,625 Estimated rent
Home value
$1,429,200
$1.33M - $1.54M
$5,625/mo
Zestimate® history
Loading...
Owner options
Explore your selling options
What's special
Tustin Meadows welcomes you to this 4-bed, 2.5-bath home with 2,428 sq ft on a 5,350sq ft lot located in a cul-de-sac. As you step through the double doors, you'll be greeted by a desirable floorplan. The lower level features a formal living room, a cozy family room with a fireplace, a separate dining area, and a convenient laundry room. The open kitchen, equipped with stainless steel appliances, offers a backyard view through multiple windows and a large glass door. All bedrooms, including the primary suite, can be found upstairs for added privacy. Outside, a well-manicured backyard awaits with a spacious patio adorned by a pergola, creating an ideal setting for relaxation and outdoor gatherings. In the community, enjoy Tustin Meadows' amenities including 2 clubhouses, 2 pools, BBQ area, volleyball court, sports courts, picnic area, playground, walking trails, and Centennial park! With proximity to The Marketplace, The District, Irvine Spectrum Center, and schools, this home truly embodies the Tustin lifestyle.
Zillow last checked: 8 hours ago
Listing updated: January 15, 2025 at 12:10pm
Listing Provided by:
Jennifer Matsumoto DRE #01802878 949-502-1036,
Coldwell Banker Realty
Bought with:
Brenda Yuen, DRE #01922202
JC Pacific Capital Inc
Zoey Ye, DRE #02121132
Premier Agent Network
Source: CRMLS,MLS#: OC24059896 Originating MLS: California Regional MLS
Originating MLS: California Regional MLS
Facts & features
Interior
Bedrooms & bathrooms
- Bedrooms: 4
- Bathrooms: 3
- Full bathrooms: 2
- 1/2 bathrooms: 1
- Main level bathrooms: 1
Bedroom
- Features: All Bedrooms Up
Bathroom
- Features: Bathtub, Separate Shower, Tub Shower, Walk-In Shower
Kitchen
- Features: Granite Counters, Kitchen/Family Room Combo
Heating
- Forced Air
Cooling
- Central Air
Appliances
- Included: Dishwasher, Gas Range, Microwave, Refrigerator
- Laundry: Laundry Room
Features
- Crown Molding, Separate/Formal Dining Room, Open Floorplan, Recessed Lighting, All Bedrooms Up
- Flooring: Carpet, Tile, Wood
- Doors: Double Door Entry
- Has fireplace: Yes
- Fireplace features: Family Room
- Common walls with other units/homes: No Common Walls
Interior area
- Total interior livable area: 2,428 sqft
Property
Parking
- Total spaces: 2
- Parking features: Direct Access, Driveway, Garage
- Attached garage spaces: 2
Features
- Levels: Two
- Stories: 2
- Entry location: 1
- Patio & porch: Open, Patio
- Pool features: Community, Association
- Has spa: Yes
- Spa features: Association, Community
- Has view: Yes
- View description: None
Lot
- Size: 5,350 sqft
- Features: 0-1 Unit/Acre, Back Yard, Front Yard, Lawn, Yard
Details
- Parcel number: 43218151
- Special conditions: Standard
Construction
Type & style
- Home type: SingleFamily
- Property subtype: Single Family Residence
Condition
- New construction: No
- Year built: 1968
Utilities & green energy
- Sewer: Public Sewer
- Water: Public
Community & neighborhood
Community
- Community features: Gutter(s), Street Lights, Sidewalks, Pool
Location
- Region: Tustin
- Subdivision: Tustin Meadows (Tm)
HOA & financial
HOA
- Has HOA: Yes
- HOA fee: $55 monthly
- Amenities included: Clubhouse, Sport Court, Outdoor Cooking Area, Barbecue, Playground, Pool, Spa/Hot Tub
- Association name: Tustin Meadows
- Association phone: 949-450-0202
Other
Other facts
- Listing terms: Cash,Cash to New Loan,Conventional
Price history
| Date | Event | Price |
|---|---|---|
| 3/14/2025 | Listing removed | $5,800$2/sqft |
Source: Zillow Rentals Report a problem | ||
| 3/13/2025 | Listed for rent | $5,800-13.4%$2/sqft |
Source: Zillow Rentals Report a problem | ||
| 1/20/2025 | Listing removed | $6,700$3/sqft |
Source: Zillow Rentals Report a problem | ||
| 12/7/2024 | Price change | $6,700-4.3%$3/sqft |
Source: Zillow Rentals Report a problem | ||
| 11/13/2024 | Listed for rent | $7,000$3/sqft |
Source: Zillow Rentals Report a problem | ||
Public tax history
| Year | Property taxes | Tax assessment |
|---|---|---|
| 2025 | $15,586 +232% | $1,377,000 +245.5% |
| 2024 | $4,694 +2.6% | $398,517 +2% |
| 2023 | $4,575 +1.7% | $390,703 +2% |
Find assessor info on the county website
Neighborhood: 92780
Nearby schools
GreatSchools rating
- 5/10W. R. Nelson Elementary SchoolGrades: K-5Distance: 0.5 mi
- 4/10Sycamore Magnet AcademyGrades: K-8Distance: 0.3 mi
- 7/10Tustin High SchoolGrades: 9-12Distance: 0.7 mi
Schools provided by the listing agent
- Elementary: Nelson
- Middle: Sycamore
- High: Tustin
Source: CRMLS. This data may not be complete. We recommend contacting the local school district to confirm school assignments for this home.
Get a cash offer in 3 minutes
Find out how much your home could sell for in as little as 3 minutes with a no-obligation cash offer.
Estimated market value
$1,429,200

