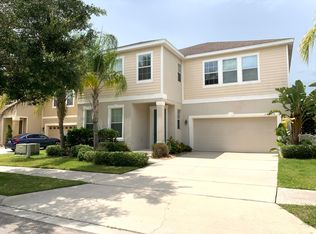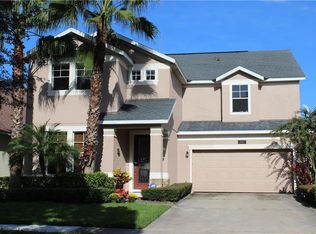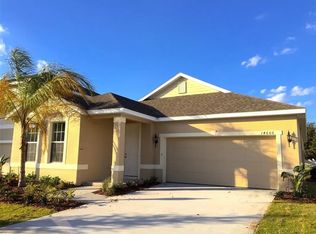Spacious Windermere pool home in desirable Summerport! Come see this captivating home that provides soaring ceilings and plenty of room for you and your guests! The front porch is inviting and offers a lovely curb appeal to the home. Step into an impressive living room and dining room combo before entering the spacious kitchen and great room. You'll enjoy prepping meals in this gourmet eat-in kitchen, outfitted with cherry cabinets, new tile backsplash, designer hardware, butler's pantry, an island with breakfast bar, and new stainless steel appliances including a gas range. Relax in the luxurious upstairs master suite, which boasts a huge walk-in closet, dual sinks, garden tub, and separate shower stall! Convenient guest bedroom and full bath downstairs for guests. Upstairs there are three additional spacious bedrooms with new carpet and a full bathroom. At the top of the stairs there is also a large bonus area. Other features include: new interior and exterior paint, new 3 ton & 3.5 ton 14 seer heat pump system including two Nest thermostats. New Rustic Espresso Oak 10mm laminate flooring in living area and dining room. New carpet on stairs and throughout second floor. New lighting and 52" remote controlled fans. USB outlets. New hardware and fixtures throughout. Experience Florida living at its finest in this backyard oasis, complete with covered patio and sparkling pool under a screened enclosure! Enjoy all the nearby serene lakes, Windermere and Winter Garden shopping and dining and great schools.
This property is off market, which means it's not currently listed for sale or rent on Zillow. This may be different from what's available on other websites or public sources.


