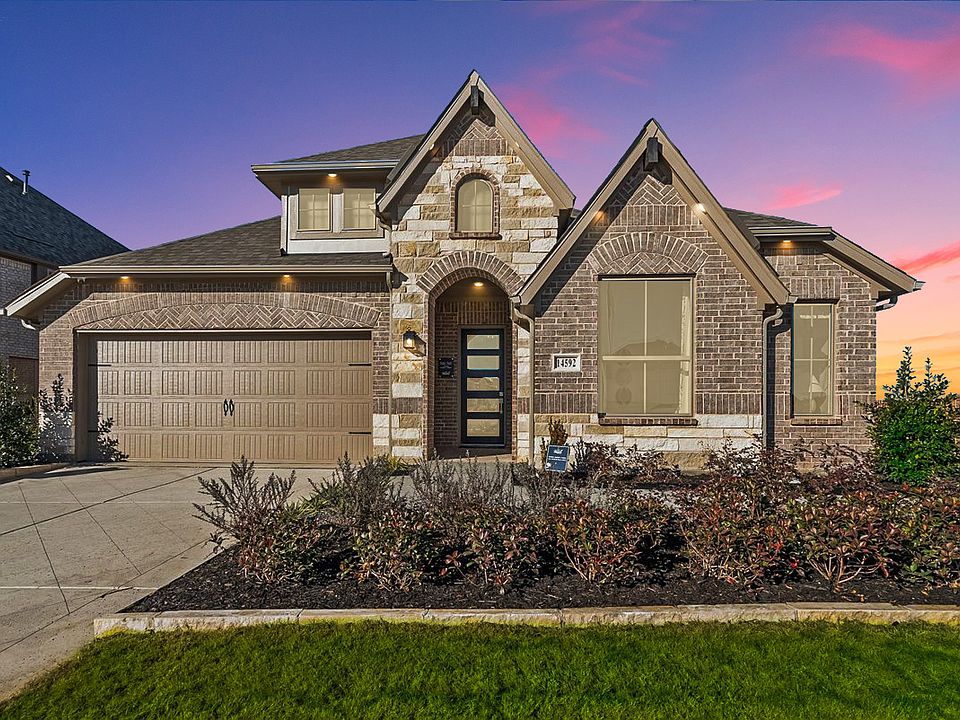MLS# 21062157 - Built by Pacesetter Homes - Ready Now! ~ Beautifully designed 4-bedroom, 4-bath home for sale in Celina ISD. Just off the entry is a private study perfect for working from home and a secluded guest suite with its own full bath. The heart of the home opens up with luxury vinyl plank flooring running throughout the main living areas, leading into a spacious family room and a deluxe kitchen. The kitchen features painted white cabinetry with 42 uppers, Aruca White quartz countertops, a tile backsplash, stainless steel GE appliances, a pot and pan drawer below the gas cooktop, and a pull-out trash can drawer in the island. Tucked away on the main floor, the primary suite offers vaulted ceilings and added windows that bring in natural light. The attached bath feels like a retreat, with a large garden tub, glass-enclosed tile shower, and plenty of space to unwind. Upstairs, two secondary bedrooms share the space with a vaulted-ceiling game room and a separate media room great for movie nights or weekend hangouts. Your Pacesetter Home comes equipped with a suite of smart features designed to enhance everyday living.-Ring Video Doorbell-Brilliant Smart Home System to control lighting and music-Honeywell Smart T6 Thermostat for energy savings-WiFi-enabled Garage Door-Rainbird Wifi-capable Sprinkler SystemPlus, enjoy added support with White Glove Services personalized, post-closing appointment to get all your smart home features connected and ready to use.
New construction
$559,970
14534 Jemison St, Pilot Point, TX 76258
4beds
3,466sqft
Single Family Residence
Built in 2025
5,662.8 Square Feet Lot
$549,700 Zestimate®
$162/sqft
$71/mo HOA
What's special
Spacious family roomSecluded guest suiteAruca white quartz countertopsTile backsplashPrivate studyVaulted ceilingsSeparate media room
- 43 days |
- 51 |
- 3 |
Zillow last checked: 7 hours ago
Listing updated: October 29, 2025 at 07:49am
Listed by:
Randol Vick 0719432 817-876-8447,
Randol J. Vick, Broker
Source: NTREIS,MLS#: 21062157
Travel times
Schedule tour
Select your preferred tour type — either in-person or real-time video tour — then discuss available options with the builder representative you're connected with.
Facts & features
Interior
Bedrooms & bathrooms
- Bedrooms: 4
- Bathrooms: 4
- Full bathrooms: 4
Primary bedroom
- Features: En Suite Bathroom
- Level: First
- Dimensions: 16 x 13
Primary bedroom
- Features: En Suite Bathroom
- Level: First
- Dimensions: 16 x 13
Bedroom
- Level: Second
- Dimensions: 13 x 14
Bedroom
- Level: Second
- Dimensions: 11 x 12
Bedroom
- Level: First
- Dimensions: 11 x 12
Bedroom
- Level: Second
- Dimensions: 13 x 14
Bedroom
- Level: Second
- Dimensions: 11 x 12
Bedroom
- Level: First
- Dimensions: 11 x 12
Dining room
- Level: First
- Dimensions: 9 x 20
Dining room
- Level: First
- Dimensions: 9 x 20
Game room
- Level: Second
- Dimensions: 19 x 13
Game room
- Level: Second
- Dimensions: 19 x 13
Kitchen
- Level: First
- Dimensions: 11 x 20
Kitchen
- Level: First
- Dimensions: 11 x 20
Living room
- Level: First
- Dimensions: 18 x 20
Living room
- Level: First
- Dimensions: 18 x 20
Media room
- Level: Second
- Dimensions: 19 x 18
Media room
- Level: Second
- Dimensions: 19 x 18
Office
- Level: First
- Dimensions: 13 x 13
Office
- Level: First
- Dimensions: 13 x 13
Utility room
- Level: First
- Dimensions: 4 x 4
Utility room
- Level: First
- Dimensions: 4 x 4
Heating
- Central, Heat Pump, Natural Gas
Cooling
- Central Air, Ceiling Fan(s), Heat Pump
Appliances
- Included: Built-In Gas Range, Dishwasher, Electric Oven, Disposal, Gas Water Heater, Microwave
- Laundry: Washer Hookup, Electric Dryer Hookup, Laundry in Utility Room
Features
- Double Vanity, High Speed Internet, Kitchen Island, Pantry, Wired for Data, Walk-In Closet(s)
- Flooring: Carpet, Ceramic Tile, Luxury Vinyl Plank
- Has basement: No
- Has fireplace: No
Interior area
- Total interior livable area: 3,466 sqft
Video & virtual tour
Property
Parking
- Total spaces: 4
- Parking features: Garage, Garage Door Opener
- Attached garage spaces: 2
- Carport spaces: 2
- Covered spaces: 4
Features
- Levels: Two
- Stories: 2
- Patio & porch: Covered
- Exterior features: Rain Gutters
- Pool features: None, Community
- Fencing: Fenced,Wood
Lot
- Size: 5,662.8 Square Feet
- Dimensions: 50 x 115
Details
- Parcel number: R1038819
Construction
Type & style
- Home type: SingleFamily
- Architectural style: Traditional,Detached
- Property subtype: Single Family Residence
Materials
- Brick, Frame, Radiant Barrier, Rock, Stone, Vinyl Siding
- Foundation: Slab
- Roof: Composition
Condition
- New construction: Yes
- Year built: 2025
Details
- Builder name: Pacesetter Homes Texas
Utilities & green energy
- Utilities for property: Underground Utilities
Green energy
- Energy efficient items: Rain/Freeze Sensors, Thermostat
- Indoor air quality: Ventilation
Community & HOA
Community
- Features: Playground, Pool
- Security: Prewired, Carbon Monoxide Detector(s)
- Subdivision: Creekview Meadows
HOA
- Has HOA: Yes
- Services included: All Facilities
- HOA fee: $850 annually
- HOA name: Essex Management Association
- HOA phone: 972-428-2030
Location
- Region: Pilot Point
Financial & listing details
- Price per square foot: $162/sqft
- Date on market: 9/16/2025
- Cumulative days on market: 44 days
About the community
PoolPlayground
Escape the urban chaos and discover serenity at Creekview Meadows, just moments away from Prosper, Frisco, Dallas, and Fort Worth. This community features an amenity center complete with a swimming pool and playground, fostering a welcoming environment for families. Embrace the outdoors with ease, as Creekview Meadows offers abundant nearby recreational opportunities including fishing, boating, hiking, and camping. Whether you crave adventure or seek tranquility, our natural surroundings cater to every lifestyle. Families thrive in our peaceful enclave, supported by the acclaimed Celina ISD schools. With a focus on quality education and nurturing environments, students flourish in their academic pursuits in Celina ISD. Discover the perfect fusion of comfort, convenience, and community here at Creekview Meadows.
Source: Pacesetter Homes

