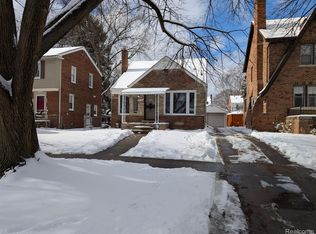Sold for $280,000
$280,000
14535 Ashton Rd, Detroit, MI 48223
4beds
2,850sqft
Single Family Residence
Built in 1930
10,018.8 Square Feet Lot
$-- Zestimate®
$98/sqft
$2,088 Estimated rent
Home value
Not available
Estimated sales range
Not available
$2,088/mo
Zestimate® history
Loading...
Owner options
Explore your selling options
What's special
This truly one of a kind home is ready for its next adventure. Nestled in the historic Grandmont/Rosedale Park community, on a spacious double lot, this home was recently used as one of the primary set pieces to a major motion picture - No Sudden Move. An Academy Award winning set designer fell in love with this house, and you will too. 1930s craftsmanship meets modern comforts with original details like the gorgeous wood fire fireplace, exquisite plaster accents, and artful lead glass windows blended with a tastefully updated, modern kitchen and luxurious primary bath to bring you the best of both worlds.
On your main floor you will find ample room to host with a spacious living room, formal dining room, a kitchen with both a breakfast nook and a bulter's pantry/hallway and guest lavatory. A private office rounds out the first floor, with views to the backyard and windows to catch the afternoon sunlight. Upstairs you will find 3 bedrooms, a large balcony to enjoy the summer warmth, and updated main bathroom. The third floor has been finished to make either a HUGE 4th bedroom or additional hang out space.
Outside brings you a massive backyard with fully enclosed, privacy fence. Ample parking is provided with the parking pad and a brand new, extra large shed for your gardening supplies (or just big enough to tuck your car inside). The extra side lot means you have room to go wild with your landscaping, or add a chicken run - the sky is the limit.
Schedule your private tour today, and prepare to fall in love!
Zillow last checked: 8 hours ago
Listing updated: January 21, 2026 at 03:26am
Listed by:
Jay Taylor 313-410-1149,
Good Company
Bought with:
Cheryl Dunn, 6501365814
Michael Group Realty LLC
Source: Realcomp II,MLS#: 20251045194
Facts & features
Interior
Bedrooms & bathrooms
- Bedrooms: 4
- Bathrooms: 2
- Full bathrooms: 1
- 1/2 bathrooms: 1
Primary bedroom
- Level: Second
- Area: 224
- Dimensions: 16 X 14
Bedroom
- Level: Second
- Area: 168
- Dimensions: 12 X 14
Bedroom
- Level: Second
- Area: 132
- Dimensions: 12 X 11
Bedroom
- Level: Third
- Area: 375
- Dimensions: 25 X 15
Other
- Level: Second
Other
- Level: Entry
Other
- Level: Entry
- Area: 63
- Dimensions: 9 X 7
Other
- Level: Entry
- Area: 50
- Dimensions: 5 X 10
Dining room
- Level: Entry
- Area: 182
- Dimensions: 14 X 13
Kitchen
- Level: Entry
- Area: 100
- Dimensions: 10 X 10
Library
- Level: Entry
- Area: 100
- Dimensions: 10 X 10
Living room
- Level: Entry
- Area: 240
- Dimensions: 16 X 15
Heating
- Natural Gas, Radiant
Cooling
- Wall Units, Window Units
Appliances
- Included: Dryer, Free Standing Gas Oven, Free Standing Refrigerator, Microwave, Stainless Steel Appliances, Washer
Features
- Basement: Unfinished
- Has fireplace: Yes
- Fireplace features: Living Room, Wood Burning
Interior area
- Total interior livable area: 2,850 sqft
- Finished area above ground: 2,850
Property
Parking
- Parking features: No Garage
Features
- Levels: Three
- Stories: 3
- Entry location: GroundLevelwSteps
- Patio & porch: Patio
- Exterior features: Balcony
- Pool features: None
- Fencing: Back Yard,Fenced
Lot
- Size: 10,018 sqft
- Dimensions: 80 x 125
Details
- Additional structures: Sheds
- Parcel number: 220756423
- Special conditions: Short Sale No,Standard
Construction
Type & style
- Home type: SingleFamily
- Architectural style: Tudor
- Property subtype: Single Family Residence
Materials
- Brick, Cedar
- Foundation: Basement, Brick Mortar
Condition
- New construction: No
- Year built: 1930
- Major remodel year: 2023
Utilities & green energy
- Sewer: Sewer At Street
- Water: Waterat Street
Community & neighborhood
Location
- Region: Detroit
- Subdivision: ROSEDALE PARK SUB
Other
Other facts
- Listing agreement: Exclusive Right To Sell
- Listing terms: Cash,Conventional,FHA,Va Loan,Warranty Deed
Price history
| Date | Event | Price |
|---|---|---|
| 1/16/2026 | Sold | $280,000-5.1%$98/sqft |
Source: | ||
| 1/12/2026 | Pending sale | $294,900$103/sqft |
Source: | ||
| 11/25/2025 | Price change | $294,900-1.4%$103/sqft |
Source: | ||
| 10/14/2025 | Listed for sale | $299,000-14.6%$105/sqft |
Source: | ||
| 9/8/2025 | Listing removed | $350,000$123/sqft |
Source: | ||
Public tax history
| Year | Property taxes | Tax assessment |
|---|---|---|
| 2020 | $3,060 +49.5% | $40,100 +26.9% |
| 2019 | $2,046 | $31,600 +7.8% |
| 2018 | $2,046 | $29,300 +13.1% |
Find assessor info on the county website
Neighborhood: Rosedale Park
Nearby schools
GreatSchools rating
- 3/10Gompers Elementary-Middle SchoolGrades: PK-8Distance: 1.4 mi
- 2/10Cody High SchoolGrades: 9-12Distance: 2.3 mi
Get pre-qualified for a loan
At Zillow Home Loans, we can pre-qualify you in as little as 5 minutes with no impact to your credit score.An equal housing lender. NMLS #10287.
