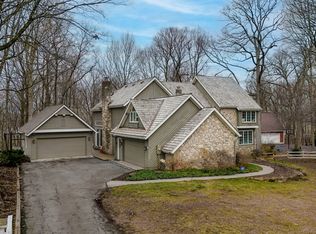Sold
$680,000
14535 Cherry Tree Rd, Carmel, IN 46033
4beds
3,215sqft
Residential, Single Family Residence
Built in 1984
1.69 Acres Lot
$744,900 Zestimate®
$212/sqft
$3,101 Estimated rent
Home value
$744,900
$693,000 - $804,000
$3,101/mo
Zestimate® history
Loading...
Owner options
Explore your selling options
What's special
Rare opportunity! 2-owner home in Carmel. This 4bd, 3.5 ba home sits on 1.69 wooded lot loaded with updates. Main level hardwoods ('19), natural light+wooded views throughout. Large great rm w/ cozy fireplace flows into formal dining space, office nook, & new sunroom that goes into the trees ('21). Binoculars to watch wildlife in backyard. Updated eat-in kitchen complete w/ newer appliances ('19). W+D included. New carpet on upper + lower level. Primary bdrm located on upper level complete w/ ensuite: double sink vanity, oversized custom walk-in shower + separate garden tub. Walk-in closet completely redone ('22). Finished walkout basement w/ family room, 2 bdrms + 2 full ba and bonus garage workshop at back of house! EV hookup in garage.
Zillow last checked: 8 hours ago
Listing updated: June 15, 2023 at 11:53am
Listing Provided by:
Courtney Miller 317-379-7720,
Compass Indiana, LLC
Bought with:
Harjeet Kaur
Heritage Realty Group
Source: MIBOR as distributed by MLS GRID,MLS#: 21919996
Facts & features
Interior
Bedrooms & bathrooms
- Bedrooms: 4
- Bathrooms: 4
- Full bathrooms: 3
- 1/2 bathrooms: 1
- Main level bathrooms: 1
Primary bedroom
- Level: Upper
- Area: 418 Square Feet
- Dimensions: 22x19
Bedroom 2
- Level: Basement
- Area: 180 Square Feet
- Dimensions: 15x12
Bedroom 3
- Level: Basement
- Area: 165 Square Feet
- Dimensions: 15x11
Bedroom 4
- Level: Upper
- Area: 143 Square Feet
- Dimensions: 13x11
Family room
- Level: Basement
- Area: 406 Square Feet
- Dimensions: 29x14
Great room
- Features: Hardwood
- Level: Main
- Area: 1000 Square Feet
- Dimensions: 40x25
Kitchen
- Features: Hardwood
- Level: Main
- Area: 204 Square Feet
- Dimensions: 17x12
Sun room
- Features: Tile-Ceramic
- Level: Basement
- Area: 150 Square Feet
- Dimensions: 10x15
Heating
- Forced Air, Electric
Cooling
- Has cooling: Yes
Appliances
- Included: Dishwasher, Dryer, Disposal, MicroHood, Electric Oven, Washer, Water Heater, Water Softener Owned
- Laundry: Main Level
Features
- High Ceilings, Vaulted Ceiling(s), Ceiling Fan(s), Hardwood Floors, High Speed Internet, Eat-in Kitchen, Walk-In Closet(s)
- Flooring: Hardwood
- Windows: Wood Work Painted
- Basement: Finished
- Number of fireplaces: 1
- Fireplace features: Great Room
Interior area
- Total structure area: 3,215
- Total interior livable area: 3,215 sqft
- Finished area below ground: 1,016
Property
Parking
- Total spaces: 2
- Parking features: Attached, Garage Door Opener
- Attached garage spaces: 2
- Details: Garage Parking Other(Finished Garage, Service Door)
Features
- Levels: One and One Half
- Stories: 1
- Patio & porch: Deck
- Has view: Yes
- View description: Creek/Stream, Trees/Woods
- Has water view: Yes
- Water view: Creek/Stream
- Waterfront features: Stream
Lot
- Size: 1.69 Acres
- Features: Mature Trees, Wooded
Details
- Parcel number: 291022000006004018
Construction
Type & style
- Home type: SingleFamily
- Architectural style: Contemporary
- Property subtype: Residential, Single Family Residence
Materials
- Wood
- Foundation: Concrete Perimeter
Condition
- New construction: No
- Year built: 1984
Utilities & green energy
- Water: Private Well
- Utilities for property: Water Connected
Community & neighborhood
Location
- Region: Carmel
- Subdivision: Barbara Mcgraths
Price history
| Date | Event | Price |
|---|---|---|
| 6/15/2023 | Sold | $680,000+6.4%$212/sqft |
Source: | ||
| 5/15/2023 | Pending sale | $639,000$199/sqft |
Source: | ||
| 5/11/2023 | Listed for sale | $639,000+171.9%$199/sqft |
Source: | ||
| 4/5/2012 | Sold | $235,000-6%$73/sqft |
Source: | ||
| 3/3/2012 | Listed for sale | $250,000$78/sqft |
Source: Indy Metro Northeast dba Keller Williams Realty #21161962 Report a problem | ||
Public tax history
| Year | Property taxes | Tax assessment |
|---|---|---|
| 2024 | $4,401 +9.7% | $445,800 +13.6% |
| 2023 | $4,013 +14.4% | $392,300 +18.8% |
| 2022 | $3,507 0% | $330,200 +12.1% |
Find assessor info on the county website
Neighborhood: 46033
Nearby schools
GreatSchools rating
- 8/10Prairie Trace Elementary SchoolGrades: K-5Distance: 1 mi
- 8/10Clay Middle SchoolGrades: 6-8Distance: 2.2 mi
- 10/10Carmel High SchoolGrades: 9-12Distance: 3.5 mi
Get a cash offer in 3 minutes
Find out how much your home could sell for in as little as 3 minutes with a no-obligation cash offer.
Estimated market value
$744,900
