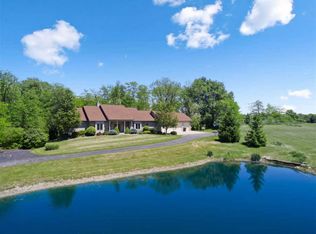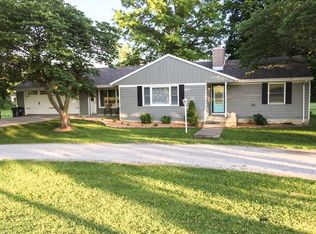* 'It's 1 of a kind!' 12 plus acres partially wooded and rolling piece of ground is where this custom built one level on finished walkout level site near SW corners of Allen & Huntington counties. * Fabulous views abound! * 3-4 bedrooms possible with finished walkout lower level large enough to be separate housing * Architect designed with oversized porch area to enjoy panoramic views of the great outdoors! * Plenty of room for horses too! * Looking for a great setting in Southwest Allen Schools district? You have arrived! Spread your wings!
This property is off market, which means it's not currently listed for sale or rent on Zillow. This may be different from what's available on other websites or public sources.

