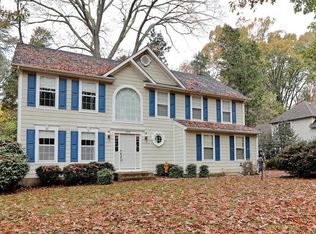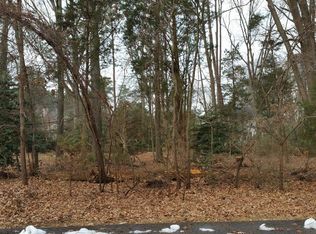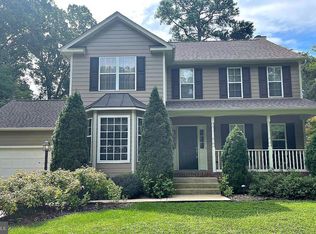Sold for $505,000
$505,000
14535 Honeysuckle Way, Issue, MD 20645
4beds
3,202sqft
Single Family Residence
Built in 2004
-- sqft lot
$499,800 Zestimate®
$158/sqft
$3,399 Estimated rent
Home value
$499,800
$460,000 - $540,000
$3,399/mo
Zestimate® history
Loading...
Owner options
Explore your selling options
What's special
Welcome to your beautifully maintained retreat in the highly sought-after Swan Point community! This spacious home offers an open-concept layout, a stunning two-story family room, and a cozy kitchen complete with its own seating area and gas fireplace. Step onto the screened porch with teak flooring or unwind on the private deck overlooking a peaceful backyard—perfect for relaxing or entertaining guests. With 4 bedrooms plus a main-level office (easily a 5th bedroom), there’s space for everyone. The first-floor primary suite is a luxurious escape, featuring a spa-style bath and a custom dream closet with a chandelier. Recent Upgrades: Gleaming hardwood floors throughout main living areas Fresh interior paint & updated lighting New smoke detectors, GFCIs, and medicine cabinets in all bathrooms Resort-Style Amenities: Enjoy exclusive access to a beach, marina, boat dock & ramp, golf course, basketball & tennis courts, outdoor pool, playgrounds, scenic walking/jogging trails, and picnic areas. Move-in ready—don’t miss the chance to own your slice of paradise in Swan Point!
Zillow last checked: 8 hours ago
Listing updated: September 24, 2025 at 04:19am
Listed by:
Avi Ron 571-399-6169,
SSG Real Estate LLC.
Bought with:
Christie Burnett, 667746
RE/MAX One
Source: Bright MLS,MLS#: MDCH2042654
Facts & features
Interior
Bedrooms & bathrooms
- Bedrooms: 4
- Bathrooms: 4
- Full bathrooms: 3
- 1/2 bathrooms: 1
- Main level bathrooms: 2
- Main level bedrooms: 1
Bedroom 1
- Level: Upper
- Area: 144 Square Feet
- Dimensions: 12 x 12
Bedroom 1
- Level: Main
- Area: 238 Square Feet
- Dimensions: 17 x 14
Bedroom 2
- Level: Upper
- Area: 156 Square Feet
- Dimensions: 12 x 13
Bedroom 3
- Level: Upper
- Area: 270 Square Feet
- Dimensions: 15 x 18
Dining room
- Level: Main
- Area: 143 Square Feet
- Dimensions: 11 x 13
Family room
- Features: Fireplace - Gas
- Level: Main
- Area: 384 Square Feet
- Dimensions: 16 x 24
Other
- Level: Upper
Other
- Level: Upper
Other
- Features: Soaking Tub, Bathroom - Tub Shower
- Level: Main
Half bath
- Level: Main
Kitchen
- Features: Breakfast Nook, Breakfast Bar, Granite Counters, Crown Molding, Flooring - Tile/Brick, Kitchen - Country, Kitchen - Propane Cooking
- Level: Main
- Area: 266 Square Feet
- Dimensions: 14 x 19
Laundry
- Level: Main
- Area: 35 Square Feet
- Dimensions: 7 x 5
Living room
- Features: Cathedral/Vaulted Ceiling, Crown Molding, Fireplace - Gas
- Level: Main
- Area: 475 Square Feet
- Dimensions: 19 x 25
Office
- Level: Main
- Area: 240 Square Feet
- Dimensions: 12 x 20
Heating
- Heat Pump, Propane
Cooling
- Heat Pump, Electric
Appliances
- Included: Dishwasher, Dryer, Microwave, Oven/Range - Gas, Range Hood, Refrigerator, Electric Water Heater
- Laundry: Laundry Room
Features
- Breakfast Area, Built-in Features, Dry Wall
- Flooring: Vinyl, Carpet
- Has basement: No
- Number of fireplaces: 1
- Fireplace features: Gas/Propane
Interior area
- Total structure area: 3,202
- Total interior livable area: 3,202 sqft
- Finished area above ground: 3,202
- Finished area below ground: 0
Property
Parking
- Total spaces: 2
- Parking features: Garage Faces Front, Attached, Driveway
- Attached garage spaces: 2
- Has uncovered spaces: Yes
Accessibility
- Accessibility features: Accessible Entrance
Features
- Levels: Two
- Stories: 2
- Patio & porch: Deck, Porch, Screened
- Pool features: Community
- Waterfront features: River
Details
- Additional structures: Above Grade, Below Grade
- Parcel number: 0905031001
- Zoning: RM
- Special conditions: Standard
Construction
Type & style
- Home type: SingleFamily
- Architectural style: Colonial
- Property subtype: Single Family Residence
Materials
- Cement Siding, Combination, Stone, Stucco
- Foundation: Crawl Space
- Roof: Shingle
Condition
- Average,Good
- New construction: No
- Year built: 2004
Utilities & green energy
- Sewer: Public Sewer
- Water: Public
- Utilities for property: Propane
Community & neighborhood
Location
- Region: Issue
- Subdivision: Swan Point
HOA & financial
HOA
- Has HOA: Yes
- HOA fee: $210 semi-annually
- Amenities included: Pool, Picnic Area, Jogging Path, Golf Course, Golf Course Membership Available, Golf Club, Gift Shop, Common Grounds, Clubhouse, Bike Trail, Boat Dock/Slip, Boat Ramp, Basketball Court, Tennis Court(s)
- Association name: BONARO PROPERTY MANAGEMENT
Other
Other facts
- Listing agreement: Exclusive Right To Sell
- Ownership: Other
Price history
| Date | Event | Price |
|---|---|---|
| 9/19/2025 | Sold | $505,000+10.5%$158/sqft |
Source: | ||
| 5/26/2023 | Sold | $457,000-0.2%$143/sqft |
Source: Public Record Report a problem | ||
| 12/2/2020 | Sold | $458,000+12%$143/sqft |
Source: Public Record Report a problem | ||
| 5/13/2016 | Sold | $409,000+1%$128/sqft |
Source: Public Record Report a problem | ||
| 4/2/2013 | Sold | $405,000-21.4%$126/sqft |
Source: Public Record Report a problem | ||
Public tax history
| Year | Property taxes | Tax assessment |
|---|---|---|
| 2025 | -- | $518,267 +8% |
| 2024 | $6,640 +20.1% | $479,733 +8.7% |
| 2023 | $5,528 +17% | $441,200 |
Find assessor info on the county website
Neighborhood: 20645
Nearby schools
GreatSchools rating
- 6/10Dr. Thomas L. Higdon Elementary SchoolGrades: PK-5Distance: 3.8 mi
- 7/10Piccowaxen Middle SchoolGrades: 6-8Distance: 4 mi
- 6/10La Plata High SchoolGrades: 9-12Distance: 16.6 mi
Schools provided by the listing agent
- Elementary: Dr T L Higdon
- Middle: Piccowaxen
- High: La Plata
- District: Charles County Public Schools
Source: Bright MLS. This data may not be complete. We recommend contacting the local school district to confirm school assignments for this home.

Get pre-qualified for a loan
At Zillow Home Loans, we can pre-qualify you in as little as 5 minutes with no impact to your credit score.An equal housing lender. NMLS #10287.


