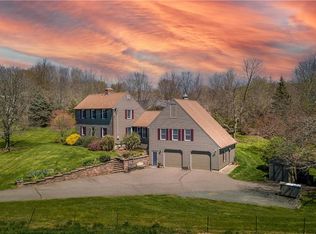Well-kept Cape that was rented at $1450/month, which is below market value. Hardwood flooring throughout, 2 car detached garage, all set on 4 acres, which by the way, includes a 50x70 metal building for car enthusiast, boater, farm, landscape equipment, or whatever use you may want to. A Barn (36 x 66 on the 4 acres also, for the animal lover Enclosed porch to enjoy/ relax with coffee or wine and watch the world pass by. Spacious kitchen area & Large living room with wood fireplace. Potential building lot is a possibility, behind the home, as current owner had perk testing done at one point. Some of the 4-acre parcel is taxed as farm. Great home, amenities, Wallingford electric, and lots of potential with this home Set up a viewing to see if it would work for you Was on the market before but was being marketed with 1458 Durham rd as a package, now being sold individually.
This property is off market, which means it's not currently listed for sale or rent on Zillow. This may be different from what's available on other websites or public sources.
