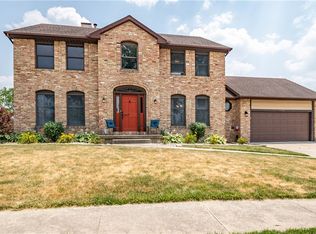Owners of 20 years ready to downsize from this fantastic north ranch in the Warrensburg/Latham Dist. Meticulously maintained! Updated Schrock kitchen with heated tile floor and bar area. Octagon, lit tray ceilings over kitchen and dining area. Family room with double sky-light cathedral ceiling and gas fireplace flanked by bookcases. Covered deck off family room plus step down to firepit or hot tub area. Beautifully landscaped fenced yard. Split bedroom plan. Master with his and her walk in closets. Master bath has quartz vanity and make up desk. Walk in shower and surround sound. Lower level rec room PLUS separate pool table or game room. Another bath with tiled floors and a shower with a built in TV can be found here as well as what could be a 4th BR (no egress). HVAC 2018.
This property is off market, which means it's not currently listed for sale or rent on Zillow. This may be different from what's available on other websites or public sources.
