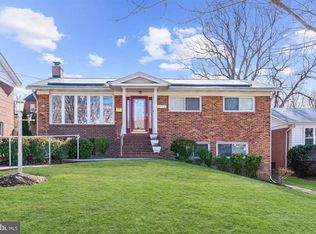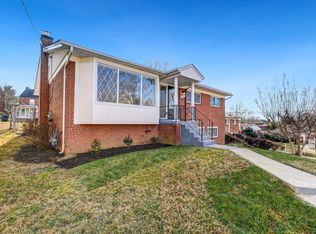Sold for $1,000,000
$1,000,000
1454 Roxanna Rd NW, Washington, DC 20012
4beds
2,278sqft
Single Family Residence
Built in 1958
7,163 Square Feet Lot
$991,100 Zestimate®
$439/sqft
$5,176 Estimated rent
Home value
$991,100
$942,000 - $1.04M
$5,176/mo
Zestimate® history
Loading...
Owner options
Explore your selling options
What's special
🏡Welcome to Charming Shepherd Park! Discover the perfect blend of classic charm and modern updates in this 4-bedroom, 3-bathroom rambler, nestled in the highly desirable Shepherd Park neighborhood of Washington, DC • The main level boasts beautiful hardwood floors that flow seamlessly through the living areas, creating a warm and inviting atmosphere • Perfect for entertaining, the formal dining room also offers access to the screened porch where you can enjoy serene outdoor moments • The kitchen is a chef's delight, featuring upgraded countertops and ample cabinetry and countertop space • The Primary Bedroom boasts a renovated ensuite bathroom, offering a private retreat • Two additional bedrooms and a renovated hall bath complete the main level • Walkout Lower Level: The updated lower level features stylish LVP flooring and includes a spacious rec room, perfect for relaxation or entertaining • The fourth bedroom and a renovated full bathroom provide flexibility for guests or as a private office space • Large Storage Room: A generous storage room/utility area completes the lower level, offering abundant storage solutions Convenient back alley with access to parking in the rear of the home • Shepherd Park Charm: Located in the heart of Shepherd Park, this home is surrounded by tree-lined streets and charming atmosphere • Convenient Location: Enjoy easy access to local parks, schools, and shopping • ½ Mile to Silver Spring METRO! • Proximity to major commuter routes makes commuting to downtown DC and surrounding areas a breeze • Experience the ideal combination of style and comfort at 1454 Roxanna Rd NW—a place where you can truly feel at home in the vibrant Shepherd Park community • Love where you live - welcome home! • One or more photos in this listing have been virtually staged.
Zillow last checked: 8 hours ago
Listing updated: November 19, 2025 at 04:25pm
Listed by:
Drew Harmon 703-475-1220,
KW Metro Center
Bought with:
Kira Epstein Begal, 593293
Washington Fine Properties, LLC
Source: Bright MLS,MLS#: DCDC2223822
Facts & features
Interior
Bedrooms & bathrooms
- Bedrooms: 4
- Bathrooms: 3
- Full bathrooms: 3
- Main level bathrooms: 2
- Main level bedrooms: 3
Primary bedroom
- Features: Flooring - HardWood
- Level: Main
Bedroom 2
- Features: Flooring - HardWood
- Level: Main
Bedroom 3
- Features: Flooring - HardWood
- Level: Main
Bedroom 4
- Features: Flooring - Luxury Vinyl Plank
- Level: Lower
Primary bathroom
- Features: Flooring - Luxury Vinyl Plank
- Level: Main
Dining room
- Features: Flooring - HardWood
- Level: Main
Foyer
- Features: Flooring - Ceramic Tile
- Level: Main
Other
- Features: Flooring - Luxury Vinyl Plank
- Level: Main
Other
- Features: Flooring - Luxury Vinyl Plank
- Level: Lower
Kitchen
- Features: Flooring - HardWood
- Level: Main
Laundry
- Features: Flooring - Luxury Vinyl Plank
- Level: Lower
Living room
- Features: Flooring - HardWood
- Level: Main
Recreation room
- Features: Flooring - Luxury Vinyl Plank
- Level: Lower
Storage room
- Features: Flooring - Concrete
- Level: Lower
Utility room
- Features: Flooring - Concrete
- Level: Lower
Heating
- Forced Air, Natural Gas
Cooling
- Central Air, Electric
Appliances
- Included: Cooktop, Dishwasher, Disposal, Dryer, Oven, Refrigerator, Washer, Gas Water Heater
- Laundry: Has Laundry, Lower Level, Laundry Room
Features
- Attic, Bathroom - Tub Shower, Bathroom - Walk-In Shower, Breakfast Area, Entry Level Bedroom, Dining Area, Floor Plan - Traditional, Formal/Separate Dining Room, Eat-in Kitchen, Kitchen - Table Space, Primary Bath(s), Upgraded Countertops, Dry Wall
- Flooring: Hardwood, Ceramic Tile, Luxury Vinyl, Wood
- Windows: Insulated Windows
- Basement: Connecting Stairway,Full,Improved,Interior Entry,Exterior Entry,Partially Finished,Space For Rooms,Windows,Workshop,Walk-Out Access,Side Entrance
- Has fireplace: No
Interior area
- Total structure area: 2,790
- Total interior livable area: 2,278 sqft
- Finished area above ground: 1,395
- Finished area below ground: 883
Property
Parking
- Total spaces: 2
- Parking features: Alley Access, Off Street
Accessibility
- Accessibility features: None
Features
- Levels: Two
- Stories: 2
- Patio & porch: Porch, Screened
- Exterior features: Lighting, Sidewalks, Street Lights
- Pool features: None
Lot
- Size: 7,163 sqft
- Features: Unknown Soil Type
Details
- Additional structures: Above Grade, Below Grade
- Parcel number: 2768//0040
- Zoning: 1B - RESIDENTIAL
- Special conditions: Probate Listing
Construction
Type & style
- Home type: SingleFamily
- Architectural style: Ranch/Rambler
- Property subtype: Single Family Residence
Materials
- Brick
- Foundation: Slab
- Roof: Shingle
Condition
- New construction: No
- Year built: 1958
Utilities & green energy
- Sewer: Public Sewer
- Water: Public
Community & neighborhood
Security
- Security features: Carbon Monoxide Detector(s), Smoke Detector(s)
Location
- Region: Washington
- Subdivision: Shepherd Park
Other
Other facts
- Listing agreement: Exclusive Right To Sell
- Ownership: Fee Simple
Price history
| Date | Event | Price |
|---|---|---|
| 11/19/2025 | Sold | $1,000,000+1.5%$439/sqft |
Source: | ||
| 10/19/2025 | Pending sale | $985,000$432/sqft |
Source: | ||
| 10/16/2025 | Listed for sale | $985,000$432/sqft |
Source: | ||
Public tax history
| Year | Property taxes | Tax assessment |
|---|---|---|
| 2025 | $3,177 +1.6% | $957,930 +1.9% |
| 2024 | $3,126 +1.6% | $940,500 +9.4% |
| 2023 | $3,078 +1.2% | $859,630 +8.3% |
Find assessor info on the county website
Neighborhood: Shepherd Park
Nearby schools
GreatSchools rating
- 8/10Shepherd Elementary SchoolGrades: PK-5Distance: 0.3 mi
- 9/10Deal Middle SchoolGrades: 6-8Distance: 3.3 mi
- 7/10Jackson-Reed High SchoolGrades: 9-12Distance: 3.5 mi
Schools provided by the listing agent
- Elementary: Shepherd
- Middle: Deal
- High: Jackson-reed
- District: District Of Columbia Public Schools
Source: Bright MLS. This data may not be complete. We recommend contacting the local school district to confirm school assignments for this home.
Get a cash offer in 3 minutes
Find out how much your home could sell for in as little as 3 minutes with a no-obligation cash offer.
Estimated market value$991,100
Get a cash offer in 3 minutes
Find out how much your home could sell for in as little as 3 minutes with a no-obligation cash offer.
Estimated market value
$991,100

