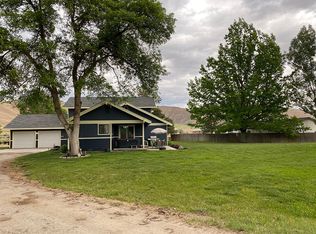WEISER ID - 3 bedroom, 2 bath, 2669 sq. ft., exceptional triple wide on 1 acre. Nice deck, many upgrades, and much more! $220,000.
This property is off market, which means it's not currently listed for sale or rent on Zillow. This may be different from what's available on other websites or public sources.
