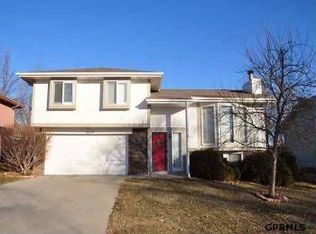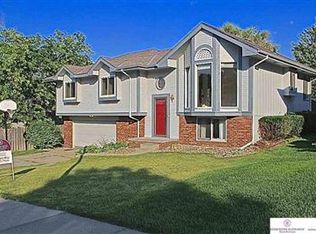Sold for $300,000 on 09/12/25
$300,000
14541 Decatur St, Omaha, NE 68154
3beds
1,802sqft
Single Family Residence
Built in 1989
6,534 Square Feet Lot
$304,900 Zestimate®
$166/sqft
$2,298 Estimated rent
Maximize your home sale
Get more eyes on your listing so you can sell faster and for more.
Home value
$304,900
$284,000 - $329,000
$2,298/mo
Zestimate® history
Loading...
Owner options
Explore your selling options
What's special
Spacious and move-in ready split-entry home located in a prime West Omaha neighborhood within the highly regarded Millard School District. Just moments from both Dodge Expressway and Maple Street, this home offers excellent convenience and accessibility. The living room features a cozy gas fireplace, vaulted ceiling, and French doors that open to the deck-perfect for indoor-outdoor living. The primary suite offers generous space and a private ensuite bathroom for your comfort. The bathroom features a skylight, bringing in soft, natural light throughout the day. An oversized two-car garage provides ample storage. The lower level includes a versatile recreation room that could easily be converted into an additional bedroom. All appliances stayed. Enjoy added peace of mind-this home has already been pre-inspected. Schedule your showing today.
Zillow last checked: 8 hours ago
Listing updated: September 17, 2025 at 07:48am
Listed by:
May Yap 402-212-4278,
BHHS Ambassador Real Estate
Bought with:
Julie Digilio, 20180004
NP Dodge RE Sales Inc 86Dodge
Source: GPRMLS,MLS#: 22521562
Facts & features
Interior
Bedrooms & bathrooms
- Bedrooms: 3
- Bathrooms: 3
- Full bathrooms: 1
- 1/2 bathrooms: 1
- Main level bathrooms: 1
Primary bedroom
- Features: Wall/Wall Carpeting
- Level: Main
- Area: 185.6
- Dimensions: 14.5 x 12.8
Bedroom 2
- Features: Window Covering
- Level: Main
- Area: 126.54
- Dimensions: 11.1 x 11.4
Bedroom 3
- Features: Wall/Wall Carpeting
- Level: Main
- Area: 106
- Dimensions: 10.6 x 10
Primary bathroom
- Features: 3/4
Dining room
- Features: Wall/Wall Carpeting
- Level: Main
- Area: 134.4
- Dimensions: 12.8 x 10.5
Family room
- Features: Wall/Wall Carpeting
- Level: Basement
- Area: 197.82
- Dimensions: 15.7 x 12.6
Kitchen
- Features: Wood Floor
- Level: Main
- Area: 180
- Dimensions: 18 x 10
Living room
- Features: Wall/Wall Carpeting
- Level: Main
- Area: 306
- Dimensions: 18 x 17
Basement
- Area: 370
Heating
- Natural Gas, Forced Air
Cooling
- Central Air
Appliances
- Included: Range, Refrigerator, Washer, Dishwasher, Dryer, Disposal, Microwave
Features
- High Ceilings, Ceiling Fan(s)
- Flooring: Wood, Carpet
- Windows: LL Daylight Windows, Skylight(s)
- Basement: Daylight,Finished
- Number of fireplaces: 1
- Fireplace features: Direct-Vent Gas Fire
Interior area
- Total structure area: 1,802
- Total interior livable area: 1,802 sqft
- Finished area above ground: 1,432
- Finished area below ground: 370
Property
Parking
- Total spaces: 2
- Parking features: Attached, Garage Door Opener
- Attached garage spaces: 2
Features
- Levels: Split Entry
- Patio & porch: Deck
- Fencing: Wood
Lot
- Size: 6,534 sqft
- Features: Up to 1/4 Acre., City Lot
Details
- Parcel number: 2247050888
Construction
Type & style
- Home type: SingleFamily
- Property subtype: Single Family Residence
Materials
- Foundation: Block
- Roof: Composition
Condition
- Not New and NOT a Model
- New construction: No
- Year built: 1989
Utilities & green energy
- Water: Public
- Utilities for property: Electricity Available, Natural Gas Available, Water Available, Sewer Available
Community & neighborhood
Location
- Region: Omaha
- Subdivision: Stonehenge
Other
Other facts
- Listing terms: Conventional,Cash
- Ownership: Fee Simple
Price history
| Date | Event | Price |
|---|---|---|
| 9/12/2025 | Sold | $300,000$166/sqft |
Source: | ||
| 8/13/2025 | Pending sale | $300,000$166/sqft |
Source: | ||
| 8/1/2025 | Listed for sale | $300,000+9.1%$166/sqft |
Source: | ||
| 4/19/2022 | Sold | $275,000+14.6%$153/sqft |
Source: | ||
| 3/21/2022 | Pending sale | $240,000$133/sqft |
Source: | ||
Public tax history
| Year | Property taxes | Tax assessment |
|---|---|---|
| 2024 | $4,258 -5.2% | $253,800 +12.5% |
| 2023 | $4,491 +8.1% | $225,600 +14.8% |
| 2022 | $4,153 +0.5% | $196,500 |
Find assessor info on the county website
Neighborhood: 68154
Nearby schools
GreatSchools rating
- 8/10Ezra Millard Elementary SchoolGrades: PK-5Distance: 0.3 mi
- 7/10Kiewit Middle SchoolGrades: 6-8Distance: 1.6 mi
- 7/10Millard North High SchoolGrades: 9-12Distance: 1.7 mi
Schools provided by the listing agent
- Elementary: Ezra Millard
- Middle: Kiewit
- High: Millard North
- District: Millard
Source: GPRMLS. This data may not be complete. We recommend contacting the local school district to confirm school assignments for this home.

Get pre-qualified for a loan
At Zillow Home Loans, we can pre-qualify you in as little as 5 minutes with no impact to your credit score.An equal housing lender. NMLS #10287.
Sell for more on Zillow
Get a free Zillow Showcase℠ listing and you could sell for .
$304,900
2% more+ $6,098
With Zillow Showcase(estimated)
$310,998
