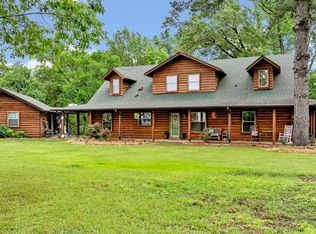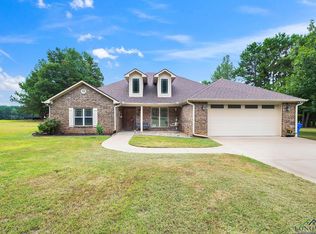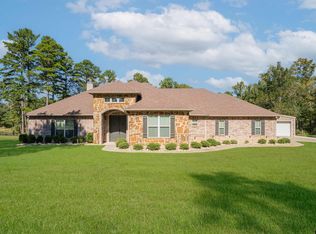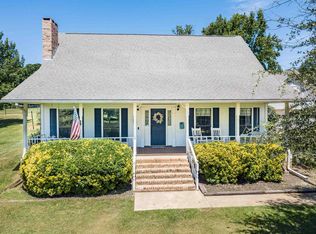Country Living at Its Finest – Spacious 3-Bedroom Home on 9.57 Acres Welcome to your private retreat in the country! This stunning 3-bedroom, 3-bathroom home offers 2,964 sq ft of beautifully designed living space, set on an expansive 9.57-acre lot with open skies, peaceful views, and room to roam. Step inside to find a spacious, light-filled interior perfect for both everyday living and entertaining. The open floor plan flows seamlessly between the living, dining, and kitchen areas, while a cozy fireplace and country-style finishes add warmth and charm throughout. The primary suite offers a relaxing escape with its own private bath, while three additional bedrooms and multiple baths provide space and comfort for family or guests. A convenient half-bath adds extra functionality for visitors. Outside, enjoy your own private pond, ideal for relaxing afternoons or fishing, and a massive 50 x 70 shop building—perfect for a workshop, storage, home business, or hobbies. RV Pad with water, sewer and electric connections. Home also includes whole home generator. Whether you're raising animals, growing a garden, or just soaking in the peace and quiet, this property offers endless possibilities. With plenty of space for outdoor activities, privacy, and stunning views in every direction, this is the perfect spot to enjoy the best of country living—yet still within reach of town conveniences. Don’t miss this rare opportunity to own a country gem with land, water, and space to dream. Schedule your private tour today!
For sale
$675,000
1455 Barber Rd, Gilmer, TX 75644
3beds
2,964sqft
Est.:
Single Family Residence
Built in 2009
9.57 Acres Lot
$648,800 Zestimate®
$228/sqft
$-- HOA
What's special
Cozy fireplaceCountry-style finishesOpen floor planStunning viewsPrivate pondBeautifully designed living space
- 117 days |
- 395 |
- 20 |
Zillow last checked: 8 hours ago
Listing updated: October 21, 2025 at 02:54pm
Listed by:
Tanya Blundell 903-746-2408,
Keller Williams Realty-Tyler
Source: LGVBOARD,MLS#: 20257193
Tour with a local agent
Facts & features
Interior
Bedrooms & bathrooms
- Bedrooms: 3
- Bathrooms: 3
- Full bathrooms: 3
Rooms
- Room types: 2 Living Areas
Bedroom
- Features: Master Bedroom Split
Heating
- Central Gas
Cooling
- Central Electric
Appliances
- Included: Gas Water Heater
Features
- Ceiling Fans
- Has fireplace: Yes
- Fireplace features: Living Room
Interior area
- Total interior livable area: 2,964 sqft
Property
Parking
- Total spaces: 2
- Parking features: Garage, Garage Faces Side
- Garage spaces: 2
Features
- Levels: One
- Stories: 1
- Pool features: None
- Fencing: Chain Link
Lot
- Size: 9.57 Acres
Details
- Additional structures: Outbuilding
- Parcel number: 70579
Construction
Type & style
- Home type: SingleFamily
- Architectural style: Traditional
- Property subtype: Single Family Residence
Materials
- Shingle Siding, Brick
- Foundation: Slab
- Roof: Composition
Condition
- Year built: 2009
Utilities & green energy
- Gas: Gas
- Sewer: Public Sewer, Community
- Water: Community, Community
- Utilities for property: Electricity Available
Community & HOA
Location
- Region: Gilmer
Financial & listing details
- Price per square foot: $228/sqft
- Tax assessed value: $596,700
- Annual tax amount: $7,991
- Price range: $675K - $675K
- Date on market: 10/21/2025
- Listing terms: Cash,FHA,Conventional,VA Loan,Other/See Remarks
- Exclusions: SEE ADDENDUM
Estimated market value
$648,800
$616,000 - $681,000
$2,625/mo
Price history
Price history
| Date | Event | Price |
|---|---|---|
| 10/21/2025 | Listed for sale | $675,000+3.8%$228/sqft |
Source: | ||
| 11/15/2024 | Listing removed | $650,000$219/sqft |
Source: | ||
| 10/21/2024 | Price change | $650,000+3.2%$219/sqft |
Source: | ||
| 10/20/2024 | Listed for sale | $630,000+50%$213/sqft |
Source: | ||
| 10/28/2020 | Sold | -- |
Source: | ||
Public tax history
Public tax history
| Year | Property taxes | Tax assessment |
|---|---|---|
| 2025 | -- | $596,700 +6.4% |
| 2024 | -- | $560,554 +9.9% |
| 2023 | -- | $509,963 +9.9% |
Find assessor info on the county website
BuyAbility℠ payment
Est. payment
$4,089/mo
Principal & interest
$3161
Property taxes
$692
Home insurance
$236
Climate risks
Neighborhood: 75644
Nearby schools
GreatSchools rating
- 3/10Sharon A Richardson Elementary SchoolGrades: PK-5Distance: 1.2 mi
- 4/10Union Hill High SchoolGrades: 6-12Distance: 1.2 mi
Schools provided by the listing agent
- District: UNION HILL ISD
Source: LGVBOARD. This data may not be complete. We recommend contacting the local school district to confirm school assignments for this home.
- Loading
- Loading



