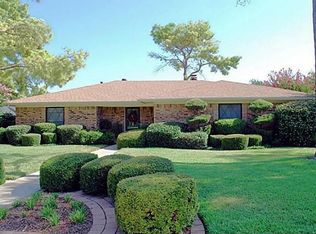1455 Cheyenne Rd, Lewisville, TX 75077 is a single family home that contains 1,868 sq ft and was built in 1976. It contains 4 bedrooms and 3 bathrooms.
The Zestimate for this house is $430,000. The Rent Zestimate for this home is $2,755/mo.
Sold
Price Unknown
1455 Cheyenne Rd, Lewisville, TX 75077
4beds
3baths
1,868sqft
SingleFamily
Built in 1976
9,286 Square Feet Lot
$430,000 Zestimate®
$--/sqft
$2,755 Estimated rent
Home value
$430,000
$409,000 - $452,000
$2,755/mo
Zestimate® history
Loading...
Owner options
Explore your selling options
What's special
Facts & features
Interior
Bedrooms & bathrooms
- Bedrooms: 4
- Bathrooms: 3
Heating
- Other, Gas
Cooling
- Central
Appliances
- Included: Dishwasher, Garbage disposal, Range / Oven
Features
- Flooring: Carpet, Linoleum / Vinyl
- Has fireplace: Yes
- Fireplace features: Electric
Interior area
- Total interior livable area: 1,868 sqft
Property
Parking
- Parking features: Garage - Attached
Features
- Exterior features: Brick
Lot
- Size: 9,286 sqft
Details
- Parcel number: R93498
Construction
Type & style
- Home type: SingleFamily
Materials
- Foundation: Slab
- Roof: Asphalt
Condition
- Year built: 1976
Community & neighborhood
Location
- Region: Lewisville
Price history
| Date | Event | Price |
|---|---|---|
| 11/29/2025 | Listing removed | $435,000$233/sqft |
Source: NTREIS #21073989 Report a problem | ||
| 11/20/2025 | Listed for sale | $435,000$233/sqft |
Source: NTREIS #21073989 Report a problem | ||
| 11/13/2025 | Contingent | $435,000$233/sqft |
Source: NTREIS #21073989 Report a problem | ||
| 10/16/2025 | Price change | $435,000-2.2%$233/sqft |
Source: NTREIS #21073989 Report a problem | ||
| 10/1/2025 | Price change | $444,9000%$238/sqft |
Source: NTREIS #21073989 Report a problem | ||
Public tax history
| Year | Property taxes | Tax assessment |
|---|---|---|
| 2025 | $829 | $332,204 +10% |
| 2024 | $829 | $302,004 +10% |
| 2023 | $829 -46.1% | $274,549 +10% |
Find assessor info on the county website
Neighborhood: Lewisville Valley
Nearby schools
GreatSchools rating
- 5/10Degan Elementary SchoolGrades: PK-5Distance: 0.5 mi
- 3/10Huffines Middle SchoolGrades: 6-8Distance: 0.3 mi
- 3/10Lewisville High SchoolGrades: 9-12Distance: 1.1 mi
Get a cash offer in 3 minutes
Find out how much your home could sell for in as little as 3 minutes with a no-obligation cash offer.
Estimated market value$430,000
Get a cash offer in 3 minutes
Find out how much your home could sell for in as little as 3 minutes with a no-obligation cash offer.
Estimated market value
$430,000
