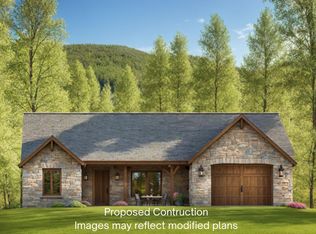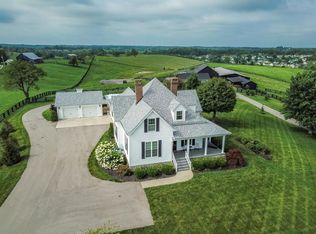Sold for $360,000 on 01/17/25
$360,000
1455 Irvine Rd, Winchester, KY 40391
4beds
2,901sqft
Single Family Residence
Built in 1940
5 Acres Lot
$367,300 Zestimate®
$124/sqft
$2,744 Estimated rent
Home value
$367,300
Estimated sales range
Not available
$2,744/mo
Zestimate® history
Loading...
Owner options
Explore your selling options
What's special
Step into charm and elegance with this captivating Two-Story home, offering a blend of classic design and modern amenities. Boasting 4 spacious bedrooms and 3 full baths within 2,091 sq ft, this
residence is perfect for comfortable family living and entertaining. The primary master suite is thoughtfully located on the first floor, providing convenience and privacy. The home features a durable
metal roof, ensuring long-term protection and a sleek, contemporary look. Crawl space basement has b-dry and sump pump. Never lose power, whole house gas generator is installed. The property includes a detached garage and a versatile metal building behind the house, offering ample storage or workshop space. Children and pets will delight in the fenced playground, while the crescent shaped concrete driveway adds a touch of sophistication and practicality. This home combines timeless charm with functional, modern features, creating an ideal setting for both relaxation and
activity.
Zillow last checked: 8 hours ago
Listing updated: August 28, 2025 at 10:33pm
Listed by:
Shari Frasure 859-229-5945,
Keller Williams Commonwealth
Bought with:
Christa Joynt, 223454
Keller Williams Commonwealth
Source: Imagine MLS,MLS#: 24023696
Facts & features
Interior
Bedrooms & bathrooms
- Bedrooms: 4
- Bathrooms: 3
- Full bathrooms: 3
Primary bedroom
- Description: Full Bathroom
- Level: First
Bedroom 1
- Level: Second
Bedroom 2
- Level: Second
Bedroom 3
- Level: Second
Bathroom 1
- Description: Full Bath, Bedroom suite
- Level: First
Bathroom 2
- Description: Full Bath
- Level: First
Bathroom 3
- Description: Full Bath
- Level: Second
Den
- Description: Wood Stove
- Level: First
Dining room
- Level: First
Dining room
- Level: First
Kitchen
- Level: First
Living room
- Description: Wood Stove
- Level: First
Living room
- Description: Wood Stove
- Level: First
Office
- Description: could be bedroom
- Level: First
Heating
- Heat Pump
Cooling
- Heat Pump, Zoned
Appliances
- Laundry: Electric Dryer Hookup, Main Level, Washer Hookup
Features
- Entrance Foyer, Eat-in Kitchen, Master Downstairs, Ceiling Fan(s)
- Flooring: Carpet, Hardwood, Tile, Vinyl
- Doors: Storm Door(s)
- Windows: Insulated Windows, Blinds
- Basement: Crawl Space,Sump Pump,Unfinished,Walk-Up Access
- Has fireplace: Yes
- Fireplace features: Wood Burning
Interior area
- Total structure area: 2,901
- Total interior livable area: 2,901 sqft
- Finished area above ground: 2,901
- Finished area below ground: 0
Property
Parking
- Total spaces: 2
- Parking features: Detached Garage, Driveway, Garage Faces Front
- Garage spaces: 2
- Has uncovered spaces: Yes
Features
- Levels: One and One Half
- Patio & porch: Deck
- Fencing: Chain Link,Other
- Has view: Yes
- View description: Rural, Farm
Lot
- Size: 5 Acres
Details
- Additional structures: Shed(s)
- Parcel number: 065000005500 Parcel 1
- Horses can be raised: Yes
Construction
Type & style
- Home type: SingleFamily
- Architectural style: Cape Cod
- Property subtype: Single Family Residence
Materials
- Vinyl Siding
- Foundation: Stone
- Roof: Metal
Condition
- New construction: No
- Year built: 1940
Utilities & green energy
- Sewer: Septic Tank
- Water: Public
Community & neighborhood
Location
- Region: Winchester
- Subdivision: Rural
Price history
| Date | Event | Price |
|---|---|---|
| 1/17/2025 | Sold | $360,000-6.5%$124/sqft |
Source: | ||
| 1/16/2025 | Pending sale | $385,000$133/sqft |
Source: | ||
| 12/17/2024 | Contingent | $385,000$133/sqft |
Source: | ||
| 11/11/2024 | Listed for sale | $385,000+20.3%$133/sqft |
Source: | ||
| 6/5/2013 | Sold | $320,000+42.2%$110/sqft |
Source: | ||
Public tax history
| Year | Property taxes | Tax assessment |
|---|---|---|
| 2023 | $1,812 | $190,000 +3.3% |
| 2022 | $1,812 +0.3% | $184,000 |
| 2021 | $1,807 -0.2% | $184,000 |
Find assessor info on the county website
Neighborhood: 40391
Nearby schools
GreatSchools rating
- 3/10Conkwright Elementary SchoolGrades: K-4Distance: 1.8 mi
- 5/10Robert D Campbell Junior High SchoolGrades: 7-8Distance: 2.1 mi
- 6/10George Rogers Clark High SchoolGrades: 9-12Distance: 3.6 mi
Schools provided by the listing agent
- Elementary: Conkwright
- Middle: Robert Campbell
- High: GRC
Source: Imagine MLS. This data may not be complete. We recommend contacting the local school district to confirm school assignments for this home.

Get pre-qualified for a loan
At Zillow Home Loans, we can pre-qualify you in as little as 5 minutes with no impact to your credit score.An equal housing lender. NMLS #10287.

