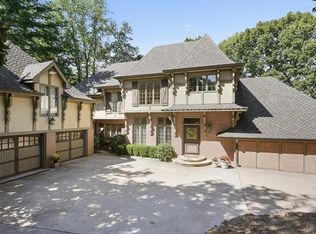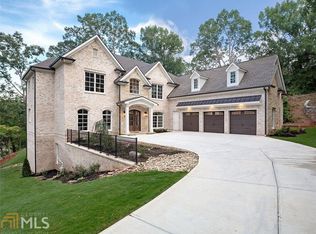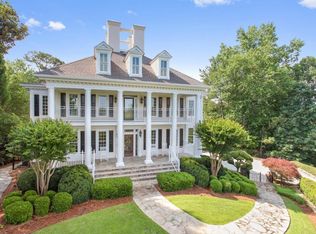Located on the Chattahoochee River with incredible views overlooking the river. Don't miss this rare opportunity to own a house directly on the river. Beautiful setting. You are welcomed in to the two story foyer which views directly into a beautifully vaulted family room with bookcases and a wet bar. Entertaining is made easy in this home with a formal living room with fireplace adjacent to a true banquet sized dining room. The gourmet kitchen features a breakfast area and island. The two story foyer runs the width of the front of the house and has a wall of windows accenting the floating staircase leading to the second floor. Spacious owner's suite on the main level which features a fireplace and nice closet space. Spacious spa style owner's full bath. Upstairs on the second floor are three very spacious bedrooms with two full bathrooms PLUS a very large bonus room with half bath. The terrace level features 10'+ ceiling height and offers a recreation room/media room area plus fifth full bedroom with full bathroom for a great guest suite. The terrace level has beautiful views of the river. Two car side entry garage. '
This property is off market, which means it's not currently listed for sale or rent on Zillow. This may be different from what's available on other websites or public sources.


