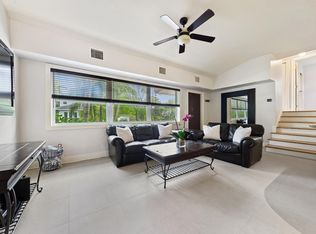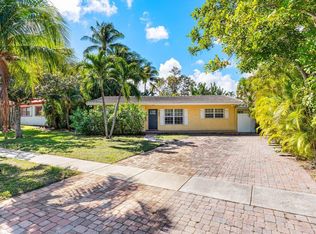Location, location, location in the heart of downtown Boca Raton. 1.5 miles to the beach, 150 restaurants and a host of other places. Potentially available sooner first and last with deposit. Fully furnished perfect for executives or families in-between homes. Prices vary by month. Will work with Brokers
This property is off market, which means it's not currently listed for sale or rent on Zillow. This may be different from what's available on other websites or public sources.

