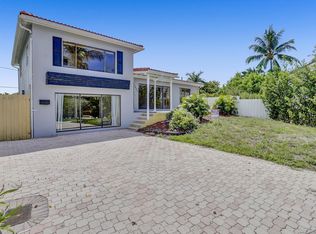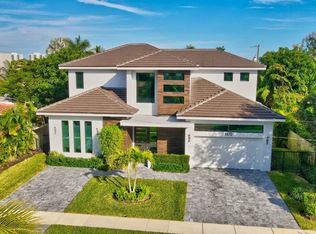Sold for $1,000,000
$1,000,000
1455 NE 4th Court, Boca Raton, FL 33432
3beds
1,529sqft
Single Family Residence
Built in 1955
6,743 Square Feet Lot
$1,404,100 Zestimate®
$654/sqft
$5,346 Estimated rent
Home value
$1,404,100
$1.25M - $1.60M
$5,346/mo
Zestimate® history
Loading...
Owner options
Explore your selling options
What's special
Nestled in a peaceful cul-de-sac, this stunning home offers a perfect blend of modern luxury and everyday convenience. A beautifully crafted paver driveway welcomes you, leading to ample parking space--ideal for your boat, jet skis, or other recreational toys. Just inside you'll discover a bright and airy layout, featuring a sleek, modern kitchen with stainless steel appliances and stylish finishes. The sun-drenched, glass-enclosed family room invites natural light to pour in, creating a warm and inviting space to relax or entertain. Each of the three spacious bedrooms boasts its own private en-suite bathroom, ensuring ultimate comfort and privacy for family and guests alike. Outside, enjoy the fully fenced backyard, complete with a private paver patio-- perfect for al fresco dining or simply unwinding in your own secluded retreat. The spa-like primary suite offers a true escape, with luxurious touches that make every day feel like a getaway. Located just moments from Lake Wyman Park and Silver Palm Park boat launch, you're a short cruise away from the Boca Raton Inlet. Plus, you'll love the proximity to top-tier shopping, dining, stunning beaches, and more. This is coastal living at its finest!
Zillow last checked: 8 hours ago
Listing updated: September 03, 2025 at 01:37am
Listed by:
Jonathan Buch 954-326-4245,
Redfin Corporation,
Hany Soto 561-777-6548,
Redfin Corporation
Bought with:
Dan Ainuz
Realty Hub
Source: BeachesMLS,MLS#: RX-11067453 Originating MLS: Beaches MLS
Originating MLS: Beaches MLS
Facts & features
Interior
Bedrooms & bathrooms
- Bedrooms: 3
- Bathrooms: 3
- Full bathrooms: 3
Primary bedroom
- Level: U
- Area: 183.52 Square Feet
- Dimensions: 14.8 x 12.4
Bedroom 2
- Level: M
- Area: 109.99 Square Feet
- Dimensions: 11.11 x 9.9
Bedroom 3
- Level: M
- Area: 154.81 Square Feet
- Dimensions: 11.3 x 13.7
Dining room
- Level: M
- Area: 123.75 Square Feet
- Dimensions: 12.5 x 9.9
Kitchen
- Level: M
- Area: 174 Square Feet
- Dimensions: 20 x 8.7
Living room
- Level: M
- Area: 206 Square Feet
- Dimensions: 20 x 10.3
Heating
- Central, Electric
Cooling
- Electric, Wall/Window Unit(s)
Appliances
- Included: Microwave, Electric Range, Refrigerator, Electric Water Heater
- Laundry: Washer/Dryer Hookup
Features
- Entry Lvl Lvng Area, Kitchen Island, Split Bedroom, Volume Ceiling
- Flooring: Ceramic Tile, Wood
- Windows: Blinds, Impact Glass, Sliding, Impact Glass (Complete)
Interior area
- Total structure area: 2,005
- Total interior livable area: 1,529 sqft
Property
Parking
- Total spaces: 1
- Parking features: 2+ Spaces, Driveway, Garage - Attached, Auto Garage Open
- Attached garage spaces: 1
- Has uncovered spaces: Yes
Features
- Levels: Multi/Split
- Stories: 2
- Patio & porch: Open Patio
- Exterior features: Custom Lighting
- Fencing: Fenced
- Has view: Yes
- View description: Garden
- Waterfront features: None
Lot
- Size: 6,743 sqft
- Features: < 1/4 Acre, Cul-De-Sac, Sidewalks
Details
- Parcel number: 06434720230050280
- Zoning: R1D(ci
Construction
Type & style
- Home type: SingleFamily
- Architectural style: Contemporary
- Property subtype: Single Family Residence
Materials
- Block, Stucco
- Roof: S-Tile
Condition
- Resale
- New construction: No
- Year built: 1955
Utilities & green energy
- Sewer: Public Sewer
- Water: Public
- Utilities for property: Cable Connected, Electricity Connected
Community & neighborhood
Community
- Community features: None
Location
- Region: Boca Raton
- Subdivision: Whisem Unit B
Other
Other facts
- Listing terms: Cash,Conventional,VA Loan
- Road surface type: Paved
Price history
| Date | Event | Price |
|---|---|---|
| 8/29/2025 | Sold | $1,000,000-24.5%$654/sqft |
Source: | ||
| 7/17/2025 | Listing removed | $5,000$3/sqft |
Source: BeachesMLS #R11087642 Report a problem | ||
| 6/8/2025 | Price change | $1,325,000-5.3%$867/sqft |
Source: | ||
| 6/4/2025 | Price change | $5,000-3.8%$3/sqft |
Source: BeachesMLS #R11087642 Report a problem | ||
| 5/5/2025 | Listed for rent | $5,200-4.6%$3/sqft |
Source: BeachesMLS #R11087642 Report a problem | ||
Public tax history
| Year | Property taxes | Tax assessment |
|---|---|---|
| 2024 | $7,887 +2.3% | $483,816 +3% |
| 2023 | $7,706 +1% | $469,724 +3% |
| 2022 | $7,632 +0.6% | $456,043 +3% |
Find assessor info on the county website
Neighborhood: 33432
Nearby schools
GreatSchools rating
- 7/10Boca Raton Elementary SchoolGrades: PK-5Distance: 1.3 mi
- 8/10Boca Raton Community Middle SchoolGrades: 6-8Distance: 2.1 mi
- 6/10Boca Raton Community High SchoolGrades: 9-12Distance: 2.3 mi
Schools provided by the listing agent
- Elementary: Boca Raton Elementary School
- Middle: Boca Raton Community Middle School
- High: Boca Raton Community High School
Source: BeachesMLS. This data may not be complete. We recommend contacting the local school district to confirm school assignments for this home.
Get a cash offer in 3 minutes
Find out how much your home could sell for in as little as 3 minutes with a no-obligation cash offer.
Estimated market value$1,404,100
Get a cash offer in 3 minutes
Find out how much your home could sell for in as little as 3 minutes with a no-obligation cash offer.
Estimated market value
$1,404,100

