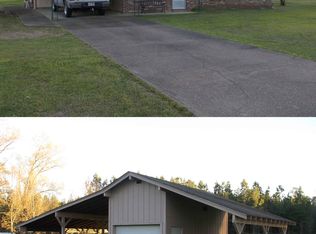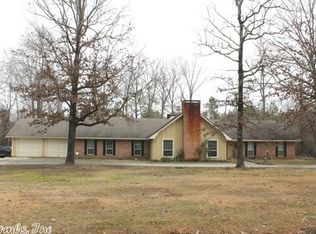3500 sq ft 4/2 home with a office and a sunroom. The office upstairs is all windows as well. Two very large bedrooms upstairs one with a walk in closet. Large living room with gas fireplace. There is also a second gas fireplace in the sunroom. Large master bedroom with his and her closets and attached master bath. 4th bedroom and second bath are at the end of the hallway from the Master. Both bathrooms have recently been remodeled. Covered Back porch going out from sunroom in a privacy fenced back yard. Behind the home there is a 1200 sq ft shop and a 700 sq ft awning. The house sits on 3.5 acres, outside of city limits but still very close to town. Great neighbors. Garage door. All new windows on the front of the house and new carpet upstairs!
This property is off market, which means it's not currently listed for sale or rent on Zillow. This may be different from what's available on other websites or public sources.

