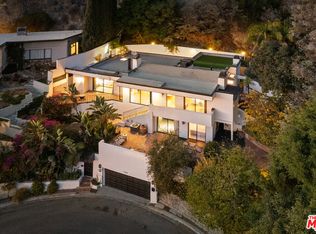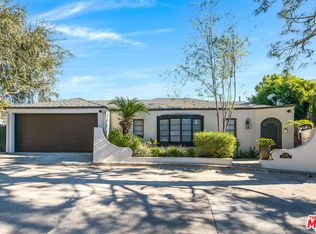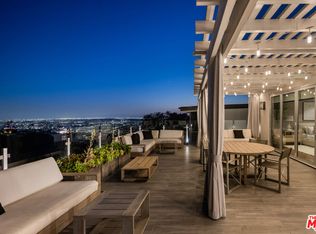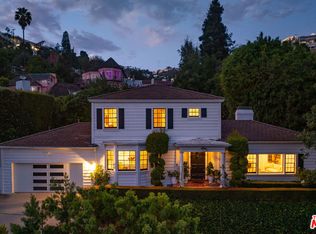This 3315 square foot single family home has 3 bedrooms and 3.0 bathrooms. This home is located at 1455 Rising Glen Rd, Los Angeles, CA 90069.
Pre-foreclosure
Street View
Est. $3,165,300
1455 Rising Glen Rd, Los Angeles, CA 90069
3beds
3,315sqft
SingleFamily
Built in 1954
0.31 Acres Lot
$3,165,300 Zestimate®
$955/sqft
$-- HOA
Overview
- 119 days |
- 92 |
- 1 |
Facts & features
Interior
Bedrooms & bathrooms
- Bedrooms: 3
- Bathrooms: 3
- Full bathrooms: 2
Heating
- Other
Features
- Has fireplace: No
Interior area
- Total interior livable area: 3,315 sqft
Property
Parking
- Total spaces: 1
Lot
- Size: 0.31 Acres
Details
- Parcel number: 5561001019
Construction
Type & style
- Home type: SingleFamily
- Architectural style: Conventional
Condition
- Year built: 1954
Community & HOA
Location
- Region: Los Angeles
Financial & listing details
- Price per square foot: $955/sqft
- Tax assessed value: $1,679,733
- Annual tax amount: $20,614
Visit our professional directory to find a foreclosure specialist in your area that can help with your home search.
Find a foreclosure agentForeclosure details
Estimated market value
$3,165,300
$2.75M - $3.64M
$14,975/mo
Price history
Price history
| Date | Event | Price |
|---|---|---|
| 8/7/2025 | Listing removed | $4,595,000$1,386/sqft |
Source: | ||
| 7/25/2025 | Listed for sale | $4,595,000+2.2%$1,386/sqft |
Source: | ||
| 11/30/2022 | Listing removed | -- |
Source: | ||
| 11/11/2022 | Listed for sale | $4,495,000+290.9%$1,356/sqft |
Source: | ||
| 11/7/2002 | Sold | $1,150,000$347/sqft |
Source: Public Record Report a problem | ||
Public tax history
Public tax history
| Year | Property taxes | Tax assessment |
|---|---|---|
| 2025 | $20,614 +1.6% | $1,679,733 +2% |
| 2024 | $20,286 +2% | $1,646,798 +2% |
| 2023 | $19,898 +5.1% | $1,614,509 +2% |
Find assessor info on the county website
BuyAbility℠ payment
Estimated monthly payment
Boost your down payment with 6% savings match
Earn up to a 6% match & get a competitive APY with a *. Zillow has partnered with to help get you home faster.
Learn more*Terms apply. Match provided by Foyer. Account offered by Pacific West Bank, Member FDIC.Climate risks
Neighborhood: Hollywood Hills
Nearby schools
GreatSchools rating
- 8/10West Hollywood Elementary SchoolGrades: K-5Distance: 0.6 mi
- 5/10Hubert Howe Bancroft Middle SchoolGrades: 6-8Distance: 2.8 mi
- 6/10Fairfax Senior High SchoolGrades: 9-12Distance: 1.7 mi
- Loading



