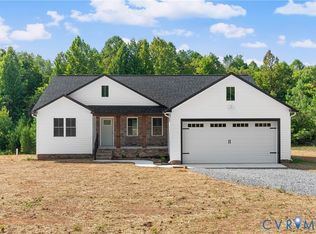Sold for $389,000
$389,000
1455 Twenty Two Rd, Pamplin, VA 23958
3beds
1,344sqft
Single Family Residence
Built in 2021
2.8 Acres Lot
$400,000 Zestimate®
$289/sqft
$1,763 Estimated rent
Home value
$400,000
Estimated sales range
Not available
$1,763/mo
Zestimate® history
Loading...
Owner options
Explore your selling options
What's special
Looking for a little SPACE with limited restrictions close to town & 2 local colleges? With nearly 3 ACRES and a lovely POND, peace and tranquility can be yours with this nearly NEW 3 bed, 2 1/2 bath CUSTOM built home w/ ATTACHED oversized garage that's equipped with 8 1/2 foot high doors & is already wired for GENERATOR hook up. Have a horse or looking for a large workshop? Check out the 30 x 40 BARN / SHOP equipped w/220, one horse stall & room for another, and special horse fencing around the property. Home is full of NATURAL LIGHT, features vaulted ceilings, OPEN CONCEPT living with split bedroom design. Kitchen is cook's dream with SS appliances, black leather GRANITE countertops, custom cabinets with glass inserts & plenty of drawers and a nice sized PANTRY. Ceiling fans in each bedroom & main suite has DUAL VANITY with large walk-in shower. Enjoy your morning coffee on the Front porch or Rear Deck. Furry friends will enjoy the special doggie door to the mudroom. FIBER INTERNET
Zillow last checked: 8 hours ago
Listing updated: June 12, 2024 at 03:39am
Listed by:
Jason E. Meeks 434-315-4705 jason@meeksrealty.com,
Meeks Realty
Bought with:
OUT OF AREA BROKER
OUT OF AREA BROKER
Source: LMLS,MLS#: 350710 Originating MLS: Lynchburg Board of Realtors
Originating MLS: Lynchburg Board of Realtors
Facts & features
Interior
Bedrooms & bathrooms
- Bedrooms: 3
- Bathrooms: 3
- Full bathrooms: 2
- 1/2 bathrooms: 1
Primary bedroom
- Level: First
- Area: 155.76
- Dimensions: 13.2 x 11.8
Bedroom
- Dimensions: 0 x 0
Bedroom 2
- Level: First
- Area: 131.84
- Dimensions: 12.8 x 10.3
Bedroom 3
- Level: First
- Area: 131.84
- Dimensions: 12.8 x 10.3
Bedroom 4
- Area: 0
- Dimensions: 0 x 0
Bedroom 5
- Area: 0
- Dimensions: 0 x 0
Dining room
- Area: 0
- Dimensions: 0 x 0
Family room
- Area: 0
- Dimensions: 0 x 0
Great room
- Area: 0
- Dimensions: 0 x 0
Kitchen
- Level: First
- Area: 223.85
- Dimensions: 18.5 x 12.1
Living room
- Level: First
- Area: 281.2
- Dimensions: 18.5 x 15.2
Office
- Area: 0
- Dimensions: 0 x 0
Heating
- Forced Warm Air-Gas, Heat Pump, Propane
Cooling
- Heat Pump
Appliances
- Included: Dishwasher, Microwave, Gas Range, Refrigerator, Gas Water Heater, Tankless Water Heater
- Laundry: Dryer Hookup, Main Level, Washer Hookup
Features
- Ceiling Fan(s), Drywall, High Speed Internet, Main Level Bedroom, Primary Bed w/Bath, Walk-In Closet(s), Workshop
- Flooring: Carpet, Vinyl Plank
- Windows: Storm Window(s)
- Basement: Crawl Space
- Attic: Access
Interior area
- Total structure area: 1,344
- Total interior livable area: 1,344 sqft
- Finished area above ground: 1,344
- Finished area below ground: 0
Property
Parking
- Parking features: Off Street
- Has garage: Yes
Features
- Levels: One
- Exterior features: Garden
- Fencing: Fenced
- Waterfront features: Lake Front
Lot
- Size: 2.80 Acres
- Features: Landscaped, Undergrnd Utilities
Details
- Additional structures: Airplane Hangar, Workshop
- Parcel number: 048323
- Special conditions: Farm (Possible)
Construction
Type & style
- Home type: SingleFamily
- Architectural style: Farm House
- Property subtype: Single Family Residence
Materials
- Vinyl Siding
- Roof: Shingle
Condition
- Year built: 2021
Utilities & green energy
- Electric: Southside Elec CoOp
- Sewer: Septic Tank
- Water: Well
Community & neighborhood
Location
- Region: Pamplin
- Subdivision: Lockett West Creek
Price history
| Date | Event | Price |
|---|---|---|
| 6/11/2024 | Sold | $389,000-0.2%$289/sqft |
Source: | ||
| 4/27/2024 | Pending sale | $389,900$290/sqft |
Source: | ||
| 4/5/2024 | Listed for sale | $389,900$290/sqft |
Source: | ||
| 4/5/2024 | Contingent | $389,900$290/sqft |
Source: | ||
| 4/4/2024 | Pending sale | $389,900$290/sqft |
Source: | ||
Public tax history
| Year | Property taxes | Tax assessment |
|---|---|---|
| 2024 | $882 +8.5% | $173,000 |
| 2023 | $813 | $173,000 |
| 2022 | $813 | $173,000 |
Find assessor info on the county website
Neighborhood: 23958
Nearby schools
GreatSchools rating
- 2/10Prince Edward Middle SchoolGrades: 5-8Distance: 6.9 mi
- 2/10Prince Edward County High SchoolGrades: 9-12Distance: 6.9 mi
- 6/10Prince Edward Elementary SchoolGrades: PK-4Distance: 6.9 mi

Get pre-qualified for a loan
At Zillow Home Loans, we can pre-qualify you in as little as 5 minutes with no impact to your credit score.An equal housing lender. NMLS #10287.
