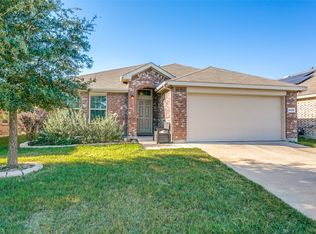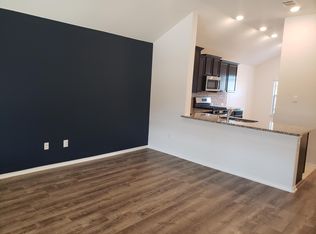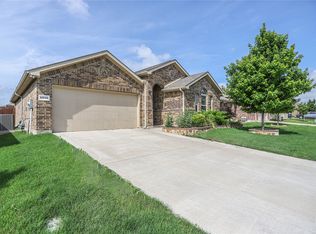Sold
Price Unknown
14553 Serrano Ridge Rd, Haslet, TX 76052
4beds
1,820sqft
Single Family Residence
Built in 2018
5,488.56 Square Feet Lot
$309,800 Zestimate®
$--/sqft
$2,250 Estimated rent
Home value
$309,800
$294,000 - $325,000
$2,250/mo
Zestimate® history
Loading...
Owner options
Explore your selling options
What's special
One story four bedroom home loaded with tech & energy upgrades. Kitchen includes GE stainless steel appliances including gas range, upper and lower cabinet lighting, cabinet hardware and quartz countertops. The living space is completed by the cast stone fireplace with gas logs and Big A Fan. The comfortable master suite includes a large bedroom, dual sink vanity, custom shower with rain head, garden tub and large walk-in closet. Large secondary bedrooms with adjacent full bath. The 4th bedroom also works well as a home home with privacy. Wood look tile for low maintenance and durability in high traffic areas. Step outside to the private backyard and enjoy the covered back patio and relaxation pool. Just a few blocks away from the neighborhood elementary school and on-site HOA amenities that are too numerous to list. Also included is the owned Tesla Solar System that will feed the grid and keep your electric bills close to zero. See full upgrades and amenities list for full details.
Zillow last checked: 8 hours ago
Listing updated: June 24, 2024 at 09:34am
Listed by:
Darin Davis 0514750 817-691-1711,
Keller Williams Realty 817-329-8850
Bought with:
Preston Norris
eXp Realty, LLC
Source: NTREIS,MLS#: 20569971
Facts & features
Interior
Bedrooms & bathrooms
- Bedrooms: 4
- Bathrooms: 2
- Full bathrooms: 2
Primary bedroom
- Features: Dual Sinks, En Suite Bathroom, Garden Tub/Roman Tub, Linen Closet, Separate Shower, Walk-In Closet(s)
- Level: First
- Dimensions: 18 x 13
Bedroom
- Features: Ceiling Fan(s), Split Bedrooms
- Level: First
- Dimensions: 13 x 10
Bedroom
- Features: Ceiling Fan(s), Split Bedrooms
- Level: First
- Dimensions: 13 x 10
Bedroom
- Features: Ceiling Fan(s), Split Bedrooms
- Level: First
- Dimensions: 11 x 10
Breakfast room nook
- Level: First
- Dimensions: 10 x 9
Kitchen
- Features: Built-in Features, Kitchen Island, Stone Counters, Walk-In Pantry
- Level: First
- Dimensions: 14 x 10
Living room
- Features: Fireplace
- Level: First
- Dimensions: 18 x 16
Utility room
- Features: Utility Room
- Level: First
- Dimensions: 6 x 5
Heating
- Central, Fireplace(s), Natural Gas
Cooling
- Central Air, Ceiling Fan(s), Electric
Appliances
- Included: Some Gas Appliances, Dishwasher, Disposal, Gas Range, Gas Water Heater, Microwave, Plumbed For Gas
- Laundry: Washer Hookup, Electric Dryer Hookup, Laundry in Utility Room
Features
- Built-in Features, Decorative/Designer Lighting Fixtures, High Speed Internet, Kitchen Island, Open Floorplan, Cable TV, Walk-In Closet(s), Wired for Sound
- Flooring: Carpet, Ceramic Tile
- Windows: Window Coverings
- Has basement: No
- Number of fireplaces: 1
- Fireplace features: Gas Log
Interior area
- Total interior livable area: 1,820 sqft
Property
Parking
- Total spaces: 2
- Parking features: Door-Multi, Driveway, Garage Faces Front, Garage, Garage Door Opener
- Attached garage spaces: 2
- Has uncovered spaces: Yes
Features
- Levels: One
- Stories: 1
- Patio & porch: Front Porch, Patio, Covered
- Exterior features: Rain Gutters
- Pool features: None, Community
- Fencing: Wood
Lot
- Size: 5,488 sqft
- Dimensions: 50 x 110
- Features: Interior Lot, Landscaped, Level, Subdivision, Sprinkler System
Details
- Parcel number: R700414
- Other equipment: List Available
Construction
Type & style
- Home type: SingleFamily
- Architectural style: Traditional,Detached
- Property subtype: Single Family Residence
Materials
- Brick
- Foundation: Slab
- Roof: Composition
Condition
- Year built: 2018
Utilities & green energy
- Electric: Photovoltaics Seller Owned
- Sewer: Public Sewer
- Water: Public
- Utilities for property: Natural Gas Available, Sewer Available, Underground Utilities, Water Available, Cable Available
Green energy
- Energy efficient items: Insulation, Thermostat
- Energy generation: Solar
- Water conservation: Water-Smart Landscaping
Community & neighborhood
Security
- Security features: Security System Owned, Security System, Smoke Detector(s)
Community
- Community features: Clubhouse, Fenced Yard, Lake, Other, Playground, Park, Pool, Trails/Paths, Curbs, Sidewalks
Location
- Region: Haslet
- Subdivision: Sendera Ranch East Ph 12
HOA & financial
HOA
- Has HOA: Yes
- HOA fee: $158 quarterly
- Services included: All Facilities, Association Management
- Association name: SBB Management
- Association phone: 817-429-2155
Other
Other facts
- Listing terms: Cash,Conventional,FHA,VA Loan
Price history
| Date | Event | Price |
|---|---|---|
| 8/29/2024 | Listing removed | $2,970$2/sqft |
Source: Zillow Rentals Report a problem | ||
| 8/20/2024 | Price change | $2,970-23.3%$2/sqft |
Source: Zillow Rentals Report a problem | ||
| 8/15/2024 | Listed for rent | $3,870$2/sqft |
Source: Zillow Rentals Report a problem | ||
| 6/24/2024 | Sold | -- |
Source: NTREIS #20569971 Report a problem | ||
| 5/28/2024 | Pending sale | $365,000$201/sqft |
Source: NTREIS #20569971 Report a problem | ||
Public tax history
| Year | Property taxes | Tax assessment |
|---|---|---|
| 2025 | $4,066 +29.5% | $320,126 -2% |
| 2024 | $3,139 +16.2% | $326,744 +10% |
| 2023 | $2,702 -23% | $297,040 +10% |
Find assessor info on the county website
Neighborhood: Sendera Ranch
Nearby schools
GreatSchools rating
- 5/10J C Thompson Elementary SchoolGrades: PK-5Distance: 0.4 mi
- 5/10Truett Wilson Middle SchoolGrades: 6-8Distance: 1.2 mi
- 6/10Northwest High SchoolGrades: 9-12Distance: 3.8 mi
Schools provided by the listing agent
- Elementary: JC Thompson
- Middle: Wilson
- High: Northwest
- District: Northwest ISD
Source: NTREIS. This data may not be complete. We recommend contacting the local school district to confirm school assignments for this home.
Get a cash offer in 3 minutes
Find out how much your home could sell for in as little as 3 minutes with a no-obligation cash offer.
Estimated market value$309,800
Get a cash offer in 3 minutes
Find out how much your home could sell for in as little as 3 minutes with a no-obligation cash offer.
Estimated market value
$309,800


