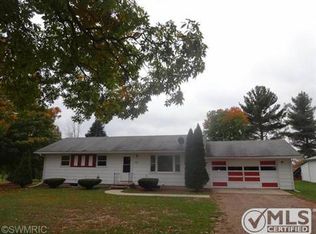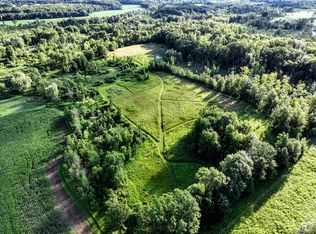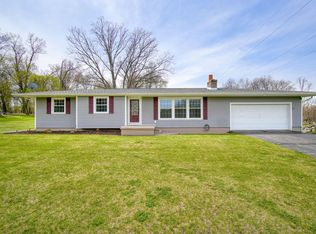Sold
$250,000
14555-29 Mi Rd, Albion, MI 49224
3beds
1,480sqft
Single Family Residence
Built in 1970
3 Acres Lot
$267,000 Zestimate®
$169/sqft
$1,781 Estimated rent
Home value
$267,000
$227,000 - $315,000
$1,781/mo
Zestimate® history
Loading...
Owner options
Explore your selling options
What's special
Welcome to this expansive main floor living home, set on a serene 3-acre lot with beautiful trees and walking paths. The bright and airy living room, complete with a cozy wood-burning fireplace, opens to a 3-season porch, perfect for relaxing. The kitchen boasts ample storage and a full appliance package, conveniently located off the dining room. The private primary bedroom offers stunning views of the rear lot. Two additional bedrooms, a guest bath, and a laundry room leading to the garage complete the main floor. The full basement offers endless possibilities. A second garage with 220 amp service adds versatility, while the back acreage, planted with oak, spruce and maple trees, make this property a nature lover's dream. Remodeled in 1998. Seller updated carpet, kitchen, added primary suite. Updates too many to mention include but not limited to Ayers Basement strap system to support foundation, Goodman Natural gas furnace 2008, New roof and gas water heater in 2013. Property supported by on demand generator during power outages. Septic has been recently pumped 3 years ago. 22x22 Accessory garage has concrete floor, foam insulation and 220amp service.
Zillow last checked: 8 hours ago
Listing updated: December 04, 2025 at 12:23pm
Listed by:
Kathy Byerly 517-581-1623,
ERA REARDON REALTY, L.L.C.
Bought with:
Nathan Harbottle
Source: MichRIC,MLS#: 24047561
Facts & features
Interior
Bedrooms & bathrooms
- Bedrooms: 3
- Bathrooms: 2
- Full bathrooms: 2
- Main level bedrooms: 3
Primary bedroom
- Level: Main
- Area: 208
- Dimensions: 16.00 x 13.00
Bedroom 2
- Level: Main
- Area: 121
- Dimensions: 11.00 x 11.00
Bedroom 3
- Level: Main
- Area: 154
- Dimensions: 11.00 x 14.00
Primary bathroom
- Level: Main
- Area: 90
- Dimensions: 10.00 x 9.00
Bathroom 2
- Level: Main
- Area: 40
- Dimensions: 8.00 x 5.00
Dining area
- Level: Main
- Area: 143
- Dimensions: 13.00 x 11.00
Kitchen
- Level: Main
- Area: 209
- Dimensions: 19.00 x 11.00
Laundry
- Level: Main
- Area: 35
- Dimensions: 7.00 x 5.00
Living room
- Level: Main
- Area: 391
- Dimensions: 23.00 x 17.00
Other
- Description: Sunroom
- Level: Main
- Area: 135
- Dimensions: 15.00 x 9.00
Heating
- Forced Air
Appliances
- Included: Dryer, Microwave, Range, Refrigerator, Washer, Water Softener Owned
- Laundry: Laundry Room, Main Level
Features
- Eat-in Kitchen
- Flooring: Vinyl
- Windows: Window Treatments
- Basement: Crawl Space,Full
- Number of fireplaces: 1
- Fireplace features: Living Room
Interior area
- Total structure area: 1,480
- Total interior livable area: 1,480 sqft
- Finished area below ground: 0
Property
Parking
- Total spaces: 2
- Parking features: Garage Faces Front, Attached
- Garage spaces: 2
Features
- Stories: 1
Lot
- Size: 3 Acres
- Dimensions: 209 x 626
- Features: Level, Wooded
Details
- Parcel number: 1923002400
- Zoning description: RB/MED DENS RES
Construction
Type & style
- Home type: SingleFamily
- Architectural style: Ranch
- Property subtype: Single Family Residence
Materials
- Vinyl Siding
- Roof: Composition
Condition
- New construction: No
- Year built: 1970
Utilities & green energy
- Sewer: Septic Tank
- Water: Well
Community & neighborhood
Location
- Region: Albion
Other
Other facts
- Listing terms: Cash,FHA,VA Loan,USDA Loan,MSHDA,Conventional
- Road surface type: Paved
Price history
| Date | Event | Price |
|---|---|---|
| 10/25/2024 | Sold | $250,000-2%$169/sqft |
Source: | ||
| 9/23/2024 | Contingent | $255,000$172/sqft |
Source: | ||
| 9/10/2024 | Listed for sale | $255,000$172/sqft |
Source: | ||
Public tax history
| Year | Property taxes | Tax assessment |
|---|---|---|
| 2025 | $1,840 +4.4% | $117,400 -4.1% |
| 2024 | $1,763 | $122,400 +11.2% |
| 2023 | -- | $110,100 +36.8% |
Find assessor info on the county website
Neighborhood: 49224
Nearby schools
GreatSchools rating
- 3/10Harrington Elementary SchoolGrades: PK-5Distance: 2.7 mi
- 4/10Marshall Middle SchoolGrades: 6-8Distance: 11.3 mi
- 7/10Marshall High SchoolGrades: 9-12Distance: 11.3 mi

Get pre-qualified for a loan
At Zillow Home Loans, we can pre-qualify you in as little as 5 minutes with no impact to your credit score.An equal housing lender. NMLS #10287.


