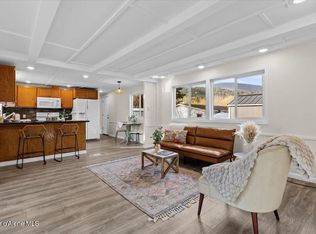Closed
Price Unknown
14559 N Arbor St, Rathdrum, ID 83858
3beds
2baths
2,288sqft
Single Family Residence
Built in 1974
0.33 Acres Lot
$428,400 Zestimate®
$--/sqft
$2,528 Estimated rent
Home value
$428,400
$394,000 - $467,000
$2,528/mo
Zestimate® history
Loading...
Owner options
Explore your selling options
What's special
This 3-bedroom, 1.5-bath home offers 2,288 square feet with an unfinished basement to make your own or use as storage. Gun closet under the stairs for the hunting enthusiast! Nestled on a generous 0.33 acre corner lot, this property features a fenced backyard with fruit trees, raspberry bushes and a raised garden bed. Large oversized garage with workbench and storage closets, plus a shed! There is room to park an RV on the side and no HOA.
Located just steps from multiple parks and baseball field, this home combines a peaceful neighborhood setting with close proximity to recreation, schools and amenities. Whether you're seeking everyday comfort or room to grow and build equity, this home is a rare gem waiting to be tailored to your vision!
Zillow last checked: 8 hours ago
Listing updated: August 06, 2025 at 01:06pm
Listed by:
Meagan Wood 208-661-4692,
Windermere/Coeur d'Alene Realty Inc,
Scott D Smith 208-661-6153,
Windermere/Coeur d'Alene Realty Inc
Bought with:
Jeremiah Librande, sp44861
EXP Realty
Source: Coeur d'Alene MLS,MLS#: 25-5799
Facts & features
Interior
Bedrooms & bathrooms
- Bedrooms: 3
- Bathrooms: 2
- Main level bathrooms: 1
- Main level bedrooms: 3
Heating
- Forced Air
Appliances
- Included: Gas Water Heater, Refrigerator, Microwave, Disposal, Dishwasher
- Laundry: Washer Hookup
Features
- High Speed Internet
- Flooring: Tile, Carpet, Concrete, LVP
- Basement: Unfinished
- Has fireplace: No
- Common walls with other units/homes: No Common Walls
Interior area
- Total structure area: 2,288
- Total interior livable area: 2,288 sqft
Property
Parking
- Parking features: Garage - Attached
- Has attached garage: Yes
Features
- Exterior features: Lighting, Rain Gutters, Lawn
- Has view: Yes
- View description: Territorial, Neighborhood
Lot
- Size: 0.33 Acres
- Features: Corner Lot, Level
- Residential vegetation: Fruit Trees
Details
- Additional parcels included: 143647
- Parcel number: R70000040070
- Zoning: RES
Construction
Type & style
- Home type: SingleFamily
- Property subtype: Single Family Residence
Materials
- T1-11, Frame
- Foundation: Concrete Perimeter
- Roof: Composition
Condition
- Year built: 1974
Utilities & green energy
- Water: Public
Community & neighborhood
Location
- Region: Rathdrum
- Subdivision: Roth
Other
Other facts
- Road surface type: Paved
Price history
| Date | Event | Price |
|---|---|---|
| 8/6/2025 | Sold | -- |
Source: | ||
| 7/11/2025 | Pending sale | $435,000$190/sqft |
Source: | ||
| 7/9/2025 | Listed for sale | $435,000$190/sqft |
Source: | ||
| 6/17/2025 | Pending sale | $435,000$190/sqft |
Source: | ||
| 6/6/2025 | Listed for sale | $435,000$190/sqft |
Source: | ||
Public tax history
| Year | Property taxes | Tax assessment |
|---|---|---|
| 2025 | -- | $301,735 +12.5% |
| 2024 | $1,501 +2.3% | $268,200 -9.5% |
| 2023 | $1,467 -28.1% | $296,330 -11.1% |
Find assessor info on the county website
Neighborhood: 83858
Nearby schools
GreatSchools rating
- 7/10John Brown Elementary SchoolGrades: PK-5Distance: 0.8 mi
- 5/10Lakeland Middle SchoolGrades: 6-8Distance: 0.9 mi
- 9/10Lakeland Senior High SchoolGrades: 9-12Distance: 0.5 mi
