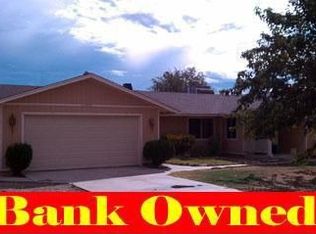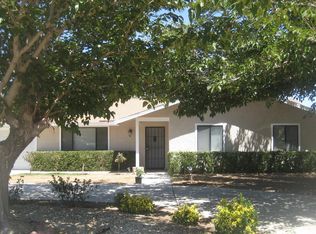Sold for $390,000
Listing Provided by:
Sean Ryan DRE #01415690 714-306-8151,
Coast Realty Solutions, Inc.
Bought with: Excellence Premier Real Estate
$390,000
14559 Temecula Rd, Apple Valley, CA 92307
3beds
1,560sqft
Single Family Residence
Built in 2005
0.47 Acres Lot
$390,200 Zestimate®
$250/sqft
$2,340 Estimated rent
Home value
$390,200
$355,000 - $429,000
$2,340/mo
Zestimate® history
Loading...
Owner options
Explore your selling options
What's special
Bring your family home to this bright and roomy single-story 3 bedroom ranch home, with enough land around you to do whatever you desire! Three large bedrooms and two full baths (including one primary bedroom suite), a greatroom/living room open to the dining room and kitchen, and an inside laundry room are connected to an oversized two car garage, with plenty of room for storage around your vehicles. The existing mortgage is potentially assumable at 3.25%, call to inquire. This home is turnkey - just choose your replacement carpet and call the movers!
Zillow last checked: 8 hours ago
Listing updated: November 27, 2025 at 08:12am
Listing Provided by:
Sean Ryan DRE #01415690 714-306-8151,
Coast Realty Solutions, Inc.
Bought with:
Josue Ramon, DRE #01768120
Excellence Premier Real Estate
Source: CRMLS,MLS#: PW25126896 Originating MLS: California Regional MLS
Originating MLS: California Regional MLS
Facts & features
Interior
Bedrooms & bathrooms
- Bedrooms: 3
- Bathrooms: 2
- Full bathrooms: 2
- Main level bathrooms: 2
- Main level bedrooms: 3
Primary bedroom
- Features: Primary Suite
Primary bedroom
- Features: Main Level Primary
Bedroom
- Features: All Bedrooms Down
Bedroom
- Features: Bedroom on Main Level
Bathroom
- Features: Bathtub, Full Bath on Main Level, Solid Surface Counters, Separate Shower, Tub Shower
Kitchen
- Features: Solid Surface Counters
Kitchen
- Features: Galley Kitchen
Heating
- Central
Cooling
- Central Air
Appliances
- Included: Free-Standing Range, Disposal, Microwave, Water Heater
- Laundry: Washer Hookup, Electric Dryer Hookup, Gas Dryer Hookup, Inside, Laundry Room
Features
- Ceiling Fan(s), Separate/Formal Dining Room, Eat-in Kitchen, Open Floorplan, Storage, Solid Surface Counters, All Bedrooms Down, Bedroom on Main Level, Galley Kitchen, Main Level Primary, Primary Suite
- Flooring: Carpet, Tile, Vinyl
- Doors: Mirrored Closet Door(s), Panel Doors, Sliding Doors
- Windows: Casement Window(s), Insulated Windows
- Has fireplace: Yes
- Fireplace features: Gas, Gas Starter, Living Room, Raised Hearth, Wood Burning
- Common walls with other units/homes: No Common Walls
Interior area
- Total interior livable area: 1,560 sqft
Property
Parking
- Total spaces: 6
- Parking features: Concrete, Direct Access, Driveway Level, Driveway, Garage Faces Front, Garage, Garage Door Opener, Gated, RV Access/Parking
- Attached garage spaces: 2
- Uncovered spaces: 4
Accessibility
- Accessibility features: No Stairs, Accessible Doors, Accessible Entrance
Features
- Levels: One
- Stories: 1
- Entry location: 1st Floor
- Patio & porch: Concrete
- Pool features: None
- Spa features: None
- Fencing: Chain Link
- Has view: Yes
- View description: Mountain(s)
Lot
- Size: 0.47 Acres
- Features: Back Yard, Front Yard, Street Level
Details
- Additional structures: Shed(s)
- Parcel number: 3112697180000
- Special conditions: Notice Of Default,Probate Listing
Construction
Type & style
- Home type: SingleFamily
- Architectural style: Ranch
- Property subtype: Single Family Residence
Materials
- Drywall, Concrete, Stucco, Copper Plumbing
- Foundation: Slab
- Roof: Composition
Condition
- Updated/Remodeled,Turnkey
- New construction: No
- Year built: 2005
Utilities & green energy
- Electric: Electricity - On Property, 220 Volts in Garage, 220 Volts in Laundry, Photovoltaics Third-Party Owned
- Sewer: Septic Tank
- Water: Public
- Utilities for property: Cable Connected, Electricity Connected, Natural Gas Connected, Phone Connected, Water Connected
Community & neighborhood
Security
- Security features: Carbon Monoxide Detector(s), Smoke Detector(s)
Community
- Community features: Biking, Suburban
Location
- Region: Apple Valley
Other
Other facts
- Listing terms: VA Loan
- Road surface type: Paved
Price history
| Date | Event | Price |
|---|---|---|
| 11/26/2025 | Sold | $390,000-4.9%$250/sqft |
Source: | ||
| 6/24/2025 | Listed for sale | $410,000+70.8%$263/sqft |
Source: | ||
| 2/7/2019 | Sold | $240,000-2%$154/sqft |
Source: | ||
| 1/2/2019 | Pending sale | $244,950$157/sqft |
Source: RE/MAX FREEDOM #507519 Report a problem | ||
| 11/28/2018 | Price change | $244,950-2%$157/sqft |
Source: Re/Max Freedom #507519 Report a problem | ||
Public tax history
| Year | Property taxes | Tax assessment |
|---|---|---|
| 2025 | $3,135 +2.9% | $267,723 +2% |
| 2024 | $3,046 +0.9% | $262,474 +2% |
| 2023 | $3,019 +1.5% | $257,328 +2% |
Find assessor info on the county website
Neighborhood: 92307
Nearby schools
GreatSchools rating
- 3/10Rancho Verde Elementary SchoolGrades: K-6Distance: 0.4 mi
- 4/10Vanguard Preparatory SchoolGrades: K-8Distance: 2.1 mi
- 4/10Granite Hills High SchoolGrades: 9-12Distance: 0.7 mi
Get a cash offer in 3 minutes
Find out how much your home could sell for in as little as 3 minutes with a no-obligation cash offer.
Estimated market value$390,200
Get a cash offer in 3 minutes
Find out how much your home could sell for in as little as 3 minutes with a no-obligation cash offer.
Estimated market value
$390,200

