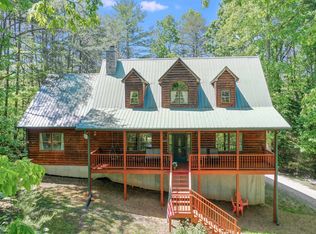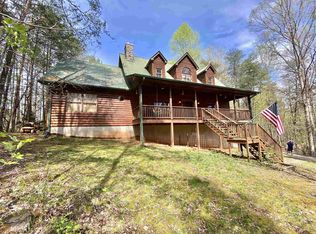Closed
$820,000
1456 Albert Reid Rd, Cleveland, GA 30528
5beds
3,134sqft
Single Family Residence
Built in 1985
18.73 Acres Lot
$812,400 Zestimate®
$262/sqft
$3,955 Estimated rent
Home value
$812,400
Estimated sales range
Not available
$3,955/mo
Zestimate® history
Loading...
Owner options
Explore your selling options
What's special
Rare find near the city of Cleveland! Built in 1985, this spacious Cape Cod overlooks over 18 acres of mostly rolling pasture with multiple improvements on the property to enhance the rural mountain experience that is desired and coveted by so many buyers in our area. The multi-level home includes 5 bedrooms, 3 full baths, and 1 half-bath just waiting for the loving touches and upgrades from a new owner who can see the ultimate potential in this property. The original attached garage was converted into what now serves as a huge ensuite master and bath, or could be used as a vaulted living/great room built with windows facing the south towards year-round/seasonal views of the mountains. Lots of storage available in the large bonus room and attic/crawl spaces. Exterior features include: a 3-car carport with workshop area & lawn equipment storage; One-acre private fish pond (with fish!); Vintage red barn w/power; Two-bay detached garage/shop with power, and; Garden spot on highest ground on the property. Property has long frontage along on the adjoining Yonah Preserve (1000 acre Multi-Use Bike Trail System) giving you protection from any housing or commercial development next door! This property may have the potential (subject to county approval) for a multi-home, multi-family estate which could be an ideal use for such a special setting!
Zillow last checked: 8 hours ago
Listing updated: August 28, 2025 at 02:00pm
Listed by:
Dale Holmes 706-499-0367,
Headwaters Realty
Bought with:
Jill Rice, 353868
Keller Williams Realty
Source: GAMLS,MLS#: 10437266
Facts & features
Interior
Bedrooms & bathrooms
- Bedrooms: 5
- Bathrooms: 4
- Full bathrooms: 3
- 1/2 bathrooms: 1
- Main level bathrooms: 1
- Main level bedrooms: 1
Dining room
- Features: Seats 12+, Separate Room
Kitchen
- Features: Breakfast Room, Pantry
Heating
- None, Radiant
Cooling
- None
Appliances
- Included: Dishwasher, Electric Water Heater, Microwave, Oven/Range (Combo), Oven, Refrigerator, Stainless Steel Appliance(s)
- Laundry: In Hall
Features
- Master On Main Level
- Flooring: Carpet, Hardwood, Tile
- Windows: Bay Window(s), Double Pane Windows
- Basement: Concrete
- Number of fireplaces: 1
- Fireplace features: Living Room
Interior area
- Total structure area: 3,134
- Total interior livable area: 3,134 sqft
- Finished area above ground: 3,134
- Finished area below ground: 0
Property
Parking
- Total spaces: 3
- Parking features: Carport, Detached, Garage, Side/Rear Entrance
- Has garage: Yes
- Has carport: Yes
Features
- Levels: Three Or More
- Stories: 3
- Patio & porch: Deck, Porch
- Exterior features: Garden
- Fencing: Other
- Has view: Yes
- View description: Lake, Mountain(s)
- Has water view: Yes
- Water view: Lake
- Waterfront features: Creek, Lake, Pond, Private, Stream
- Frontage type: Borders US/State Park,Waterfront
Lot
- Size: 18.73 Acres
- Features: Pasture, Private, Sloped
- Residential vegetation: Grassed, Partially Wooded
Details
- Additional structures: Barn(s), Garage(s), Kennel/Dog Run, Outbuilding, Second Garage, Workshop
- Parcel number: 031 145
Construction
Type & style
- Home type: SingleFamily
- Architectural style: Cape Cod
- Property subtype: Single Family Residence
Materials
- Vinyl Siding
- Foundation: Block
- Roof: Metal
Condition
- Resale
- New construction: No
- Year built: 1985
Utilities & green energy
- Electric: 220 Volts
- Sewer: Septic Tank
- Water: Well
- Utilities for property: Electricity Available, High Speed Internet, Phone Available, Propane, Water Available
Community & neighborhood
Community
- Community features: None
Location
- Region: Cleveland
- Subdivision: None
Other
Other facts
- Listing agreement: Exclusive Right To Sell
- Listing terms: Cash,Conventional
Price history
| Date | Event | Price |
|---|---|---|
| 8/28/2025 | Sold | $820,000-5.6%$262/sqft |
Source: | ||
| 7/27/2025 | Pending sale | $869,000$277/sqft |
Source: | ||
| 3/27/2025 | Price change | $869,000-3.3%$277/sqft |
Source: | ||
| 1/9/2025 | Listed for sale | $899,000-24.5%$287/sqft |
Source: | ||
| 10/18/2024 | Listing removed | $1,190,000$380/sqft |
Source: | ||
Public tax history
| Year | Property taxes | Tax assessment |
|---|---|---|
| 2025 | $5,289 +10.7% | $257,152 +12.2% |
| 2024 | $4,776 +2.6% | $229,284 +11.7% |
| 2023 | $4,655 +6.5% | $205,252 +11.4% |
Find assessor info on the county website
Neighborhood: 30528
Nearby schools
GreatSchools rating
- 5/10White Co. Intermediate SchoolGrades: PK-5Distance: 1.6 mi
- 5/10White County Middle SchoolGrades: 6-8Distance: 2.2 mi
- 8/10White County High SchoolGrades: 9-12Distance: 1.3 mi
Schools provided by the listing agent
- Elementary: Jack P Nix Primary
- Middle: White County
- High: White County
Source: GAMLS. This data may not be complete. We recommend contacting the local school district to confirm school assignments for this home.
Get a cash offer in 3 minutes
Find out how much your home could sell for in as little as 3 minutes with a no-obligation cash offer.
Estimated market value$812,400
Get a cash offer in 3 minutes
Find out how much your home could sell for in as little as 3 minutes with a no-obligation cash offer.
Estimated market value
$812,400

