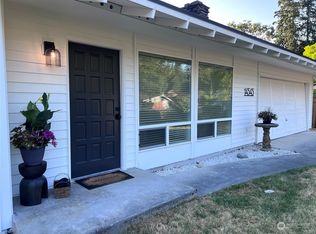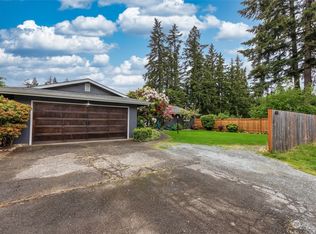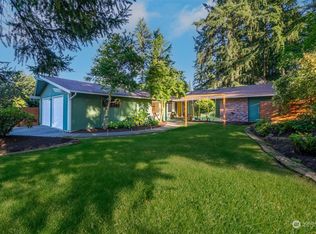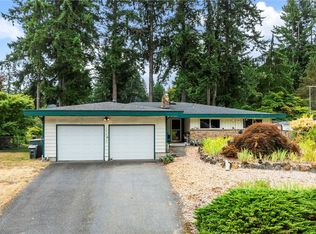Sold
Listed by:
Michael Menin,
Best Choice Realty LLC
Bought with: Redfin
$850,000
14561 166th Place SE, Renton, WA 98059
3beds
1,640sqft
Single Family Residence
Built in 1984
10,576.37 Square Feet Lot
$846,200 Zestimate®
$518/sqft
$3,256 Estimated rent
Home value
$846,200
$779,000 - $922,000
$3,256/mo
Zestimate® history
Loading...
Owner options
Explore your selling options
What's special
You will love this wonderful well cared for home located in the desirable Briarwood neighborhood in the award-winning Issaquah School District. The galley kitchen with eating area has stainless steel appliances & soft close drawers. The upstairs primary suite has ¾ bath & ample closet space. The main living area is light, bright & perfect for entertaining. Stay warm & cozy in the lower family room with the wood burning fireplace. Full sized laundry room with stackable washer & dryer. Enjoy your summer BBQ’s on the back deck overlooking the fenced yard. A/C, wired for generator, mature landscaping & RV parking. The garage has overhead storage, shelving & work area. Seller’s pre-listing home inspection & home warranty for your piece of mind.
Zillow last checked: 8 hours ago
Listing updated: August 09, 2025 at 04:04am
Listed by:
Michael Menin,
Best Choice Realty LLC
Bought with:
Leah Kennedy, 113930
Redfin
Source: NWMLS,MLS#: 2386087
Facts & features
Interior
Bedrooms & bathrooms
- Bedrooms: 3
- Bathrooms: 3
- Full bathrooms: 1
- 3/4 bathrooms: 1
- 1/2 bathrooms: 1
Other
- Level: Lower
Dining room
- Level: Main
Entry hall
- Level: Main
Family room
- Level: Lower
Kitchen with eating space
- Level: Main
Living room
- Level: Main
Utility room
- Level: Lower
Heating
- Fireplace, Forced Air, Heat Pump, Electric, Wood
Cooling
- Central Air, Forced Air, Heat Pump
Appliances
- Included: Dishwasher(s), Dryer(s), Microwave(s), Refrigerator(s), Stove(s)/Range(s), Washer(s), Water Heater Location: Garage
Features
- Bath Off Primary, Ceiling Fan(s), Dining Room
- Flooring: Ceramic Tile, Vinyl Plank, Carpet
- Windows: Double Pane/Storm Window, Skylight(s)
- Basement: Finished
- Number of fireplaces: 1
- Fireplace features: Wood Burning, Lower Level: 1, Fireplace
Interior area
- Total structure area: 1,640
- Total interior livable area: 1,640 sqft
Property
Parking
- Total spaces: 2
- Parking features: Driveway, Attached Garage, Off Street, RV Parking
- Attached garage spaces: 2
Features
- Levels: Three Or More
- Entry location: Main
- Patio & porch: Bath Off Primary, Ceiling Fan(s), Double Pane/Storm Window, Dining Room, Fireplace, Security System, Skylight(s), Vaulted Ceiling(s), Wired for Generator
- Has view: Yes
- View description: Territorial
Lot
- Size: 10,576 sqft
- Features: Paved, Cable TV, Deck, Fenced-Partially, Gas Available, High Speed Internet, Patio, RV Parking
- Topography: Partial Slope
Details
- Parcel number: 1081200190
- Special conditions: Standard
- Other equipment: Wired for Generator
Construction
Type & style
- Home type: SingleFamily
- Architectural style: Northwest Contemporary
- Property subtype: Single Family Residence
Materials
- Brick, Wood Siding
- Foundation: Poured Concrete
- Roof: Composition
Condition
- Very Good
- Year built: 1984
Utilities & green energy
- Electric: Company: PSE
- Sewer: Septic Tank
- Water: Public, Company: Water Dist 90
- Utilities for property: Xfinity, Xfinity
Community & neighborhood
Security
- Security features: Security System
Location
- Region: Renton
- Subdivision: Briarwood
Other
Other facts
- Listing terms: Cash Out,Conventional,FHA,VA Loan
- Cumulative days on market: 4 days
Price history
| Date | Event | Price |
|---|---|---|
| 7/9/2025 | Sold | $850,000+0%$518/sqft |
Source: | ||
| 6/8/2025 | Pending sale | $849,950$518/sqft |
Source: | ||
| 6/6/2025 | Listed for sale | $849,950+148.5%$518/sqft |
Source: | ||
| 1/29/2014 | Sold | $342,000-2.3%$209/sqft |
Source: | ||
| 12/27/2013 | Pending sale | $349,950$213/sqft |
Source: Windermere Real Estate/East, Inc. #574147 Report a problem | ||
Public tax history
| Year | Property taxes | Tax assessment |
|---|---|---|
| 2024 | $7,750 +12.2% | $716,000 +18.2% |
| 2023 | $6,904 -2.3% | $606,000 -14.9% |
| 2022 | $7,070 +11.5% | $712,000 +36.9% |
Find assessor info on the county website
Neighborhood: East Renton Highlands
Nearby schools
GreatSchools rating
- 8/10Briarwood Elementary SchoolGrades: PK-5Distance: 0.8 mi
- 9/10Maywood Middle SchoolGrades: 6-8Distance: 0.2 mi
- 10/10Liberty Sr High SchoolGrades: 9-12Distance: 0.6 mi
Schools provided by the listing agent
- Elementary: Briarwood Elem
- Middle: Maywood Mid
- High: Liberty Snr High
Source: NWMLS. This data may not be complete. We recommend contacting the local school district to confirm school assignments for this home.

Get pre-qualified for a loan
At Zillow Home Loans, we can pre-qualify you in as little as 5 minutes with no impact to your credit score.An equal housing lender. NMLS #10287.



