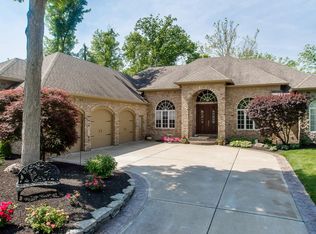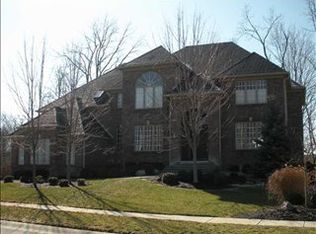Sold
$985,000
14565 Geist Ridge Dr, Fishers, IN 46040
4beds
6,900sqft
Residential, Single Family Residence
Built in 2004
0.62 Acres Lot
$-- Zestimate®
$143/sqft
$5,077 Estimated rent
Home value
Not available
Estimated sales range
Not available
$5,077/mo
Zestimate® history
Loading...
Owner options
Explore your selling options
What's special
Geist Lake BOAT dock without the price of waterfront living! Perfect home for empty nesters or older children high school/college the lower level has secondary kitchen space. Enjoy WOODED Brown County views all year round! This is the custom expensive section of Canal Place. Great price tremendous value price per sq ft! Gorgeous backyard from the multiple decks space and screen porch off MAIN LEVEL PRIMARY BEDROOM! Home theater! The gourmet kitchen is a chef's dream, complete with top-tier appliances and newly painted cabinets. Just off the kitchen, a spacious great room features a painted fireplace with a rustic barn beam mantle and custom built-ins. The main level also boasts refinished hardwood floors, updated columns in the dining room, and recessed lighting for a modern, airy feel. The newly renovated lower level offers a fully-equipped in-law suite with its own kitchen, laundry, and a cozy theater room for entertainment. Relax in the expansive primary suite with two walk-in closets and enjoy the additional flex space above the garage, currently used as a home gym. Step outside to the screened porch, multi-level decks, and new deck railing with stairs leading to the backyard-perfect for entertaining or enjoying the serene surroundings. This home is wired for sound throughout, including the porch and deck, and offers modern smart home updates like keyless entry locks and wireless irrigation controls. Recent improvements also include a new roof, updated appliances, fresh paint, and updated fixtures. Plus, the deeded boat dock on Geist Reservoir adds the perfect touch for water enthusiasts. With thoughtful updates and an unparalleled location, this home is truly one-of-a-kind.
Zillow last checked: 8 hours ago
Listing updated: August 08, 2025 at 12:16pm
Listing Provided by:
Brian Sanders 317-201-1070,
CENTURY 21 Scheetz
Bought with:
John Grose
Trueblood Real Estate
Source: MIBOR as distributed by MLS GRID,MLS#: 22020258
Facts & features
Interior
Bedrooms & bathrooms
- Bedrooms: 4
- Bathrooms: 5
- Full bathrooms: 3
- 1/2 bathrooms: 2
- Main level bathrooms: 3
- Main level bedrooms: 2
Primary bedroom
- Level: Main
- Area: 285 Square Feet
- Dimensions: 19x15
Bedroom 2
- Level: Main
- Area: 154 Square Feet
- Dimensions: 14x11
Bedroom 3
- Level: Basement
- Area: 228 Square Feet
- Dimensions: 19x12
Bedroom 4
- Level: Basement
- Area: 196 Square Feet
- Dimensions: 14x14
Dining room
- Level: Main
- Area: 208 Square Feet
- Dimensions: 16x13
Family room
- Level: Basement
- Area: 320 Square Feet
- Dimensions: 20x16
Great room
- Level: Main
- Area: 440 Square Feet
- Dimensions: 22x20
Other
- Level: Basement
- Area: 378 Square Feet
- Dimensions: 27x14
Kitchen
- Features: Tile-Ceramic
- Level: Main
- Area: 255 Square Feet
- Dimensions: 17x15
Kitchen
- Features: Tile-Ceramic
- Level: Basement
- Area: 255 Square Feet
- Dimensions: 17x15
Laundry
- Features: Tile-Ceramic
- Level: Main
- Area: 80 Square Feet
- Dimensions: 10x8
Laundry
- Features: Tile-Ceramic
- Level: Main
- Area: 70 Square Feet
- Dimensions: 10x7
Office
- Level: Main
- Area: 260 Square Feet
- Dimensions: 20x13
Play room
- Features: Tile-Ceramic
- Level: Basement
- Area: 304 Square Feet
- Dimensions: 19x16
Sitting room
- Level: Basement
- Area: 228 Square Feet
- Dimensions: 19x12
Heating
- Forced Air, Natural Gas
Cooling
- Central Air
Appliances
- Included: Electric Cooktop, Dishwasher, Disposal, Gas Water Heater, Microwave, Oven, Refrigerator, Water Softener Owned
- Laundry: Main Level, In Basement
Features
- Built-in Features, Cathedral Ceiling(s), Kitchen Island, Entrance Foyer, Ceiling Fan(s), Hardwood Floors, In-Law Floorplan, Smart Thermostat, Storage, Wired for Sound, Walk-In Closet(s)
- Flooring: Hardwood
- Basement: Ceiling - 9+ feet,Egress Window(s),Finished,Walk-Out Access
- Number of fireplaces: 2
- Fireplace features: Double Sided, Gas Log, Great Room, Masonry
Interior area
- Total structure area: 6,900
- Total interior livable area: 6,900 sqft
- Finished area below ground: 3,100
Property
Parking
- Total spaces: 3
- Parking features: Attached
- Attached garage spaces: 3
- Details: Garage Parking Other(Courtyard Load Garage)
Features
- Levels: Two and a Half
- Stories: 2
- Patio & porch: Covered, Deck
- Exterior features: Fire Pit, Sprinkler System
- Waterfront features: Boat Slip, Creek, Water Access
Lot
- Size: 0.62 Acres
- Features: Wooded
Details
- Parcel number: 291501013031000020
- Horse amenities: None
Construction
Type & style
- Home type: SingleFamily
- Architectural style: Traditional
- Property subtype: Residential, Single Family Residence
Materials
- Brick, Cement Siding
- Foundation: Concrete Perimeter
Condition
- Updated/Remodeled
- New construction: No
- Year built: 2004
Utilities & green energy
- Water: Public
Community & neighborhood
Location
- Region: Fishers
- Subdivision: Canal Place
HOA & financial
HOA
- Has HOA: Yes
- HOA fee: $375 semi-annually
- Amenities included: Maintenance, Park, Playground
- Services included: Maintenance, ParkPlayground
Price history
| Date | Event | Price |
|---|---|---|
| 8/8/2025 | Sold | $985,000-1.2%$143/sqft |
Source: | ||
| 7/12/2025 | Pending sale | $997,000$144/sqft |
Source: | ||
| 7/1/2025 | Price change | $997,000-2.7%$144/sqft |
Source: | ||
| 6/2/2025 | Price change | $1,025,000-6.4%$149/sqft |
Source: | ||
| 4/8/2025 | Price change | $1,095,000-4.8%$159/sqft |
Source: | ||
Public tax history
| Year | Property taxes | Tax assessment |
|---|---|---|
| 2024 | $9,738 +12.5% | $865,300 +4% |
| 2023 | $8,660 +34% | $831,700 +15.9% |
| 2022 | $6,464 +4.4% | $717,900 +34.3% |
Find assessor info on the county website
Neighborhood: 46040
Nearby schools
GreatSchools rating
- 8/10Geist Elementary SchoolGrades: PK-4Distance: 0.7 mi
- 8/10Fall Creek Junior HighGrades: 7-8Distance: 1.7 mi
- 10/10Hamilton Southeastern High SchoolGrades: 9-12Distance: 1.8 mi
Get pre-qualified for a loan
At Zillow Home Loans, we can pre-qualify you in as little as 5 minutes with no impact to your credit score.An equal housing lender. NMLS #10287.

