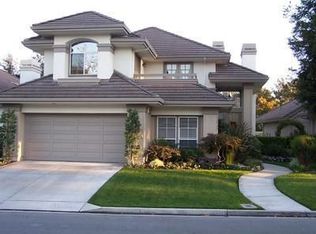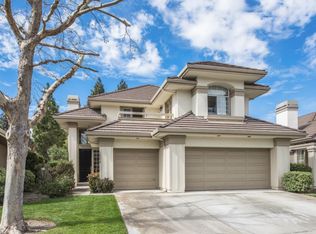Immaculate, single story Meadows Home. Prime corner location. Home features soaring ceilings in bright living room, dining area. Custom upgraded kitchen with beautiful cabinets, granite counter tops, tile backsplash. Family room with access to large, low maintenance patio with views of golf course, hills and sunsets. Spacious master bedroom with huge walk in closet and a 5 piece en-suite bath. Guest bedroom with custom closet. Work from home in the well lit office with wall of custom cabinets and display shelves. Updated guest bath with granite and tile. Updated windows. The Meadows has a gated entry, walking paths, greenbelts, community room, pool, tennis, pickleball, basketball courts and playground for owners to enjoy.
This property is off market, which means it's not currently listed for sale or rent on Zillow. This may be different from what's available on other websites or public sources.

