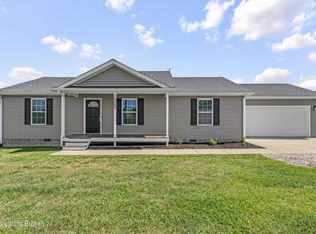Sold for $248,000
$248,000
14566 Salt River Rd, Eastview, KY 42732
3beds
1,344sqft
Single Family Residence
Built in 2018
1.72 Acres Lot
$267,700 Zestimate®
$185/sqft
$1,584 Estimated rent
Home value
$267,700
$254,000 - $281,000
$1,584/mo
Zestimate® history
Loading...
Owner options
Explore your selling options
What's special
This home is a one-story ranch style structure with a traditional split floorplan design, exuding warmth and coziness. Its exterior is adorned with vinyl siding, accented by charming black window shutters. A covered front porch welcomes you, providing the perfect spot to enjoy the scenic views and savor the fresh country air. Stepping inside, you find yourself in an inviting living room filled with natural light. Adjacent to the living room is a lovely dining area leading to the kitchen which features wooden cabinetry, and modern appliances. The house features three comfortable bedrooms, each thoughtfully designed to ensure a peaceful night's sleep. The primary bedroom features an en-suite bathroom, offering privacy and convenience. The two additional bedrooms share a spacious bathroom. Exit from the dining room onto the back deck, the perfect place to unwind and host gatherings with friends and family. The deck overlooks the above ground pool, and vast backyard, a blank slate to make your own paradise! Beyond the fenced backyard, the property extends into the beautiful surrounding landscape. Stargaze on clear nights, and simply revel in the serenity that rural living offers. This 3-bedroom, 2-bathroom house on a rural lot of almost 2 acres is a dream come true for nature lovers and those seeking a peaceful escape from the hustle and bustle of city life. It promises a harmonious blend of modern comfort and rustic charm, making it an idyllic retreat to call home.
Zillow last checked: 8 hours ago
Listing updated: September 10, 2024 at 10:52pm
Listed by:
Lee A Kershaw 360-518-4535,
SCHULER BAUER REAL ESTATE SERVICES ERA POWERED- Elizabethtown
Bought with:
NON MEMBER OFFICE
Source: HKMLS,MLS#: HK23002447
Facts & features
Interior
Bedrooms & bathrooms
- Bedrooms: 3
- Bathrooms: 2
- Full bathrooms: 2
- Main level bathrooms: 2
- Main level bedrooms: 3
Primary bedroom
- Level: Main
Bedroom 2
- Level: Main
Bedroom 3
- Level: Main
Primary bathroom
- Level: Main
Bathroom
- Features: Tub/Shower Combo
Dining room
- Level: Main
Kitchen
- Level: Main
Living room
- Level: Main
Basement
- Area: 0
Heating
- Heat Pump, Electric
Cooling
- Heat Pump
Appliances
- Included: Dishwasher, Microwave, Range/Oven, Electric Water Heater
- Laundry: Laundry Room
Features
- Ceiling Fan(s), Walls (Dry Wall), Kitchen/Dining Combo
- Flooring: Vinyl
- Windows: Vinyl Frame
- Basement: None,Crawl Space
- Has fireplace: No
- Fireplace features: None
Interior area
- Total structure area: 1,344
- Total interior livable area: 1,344 sqft
Property
Parking
- Total spaces: 2
- Parking features: Attached
- Attached garage spaces: 2
Accessibility
- Accessibility features: None
Features
- Patio & porch: Deck, Porch
- Exterior features: Landscaping, Mature Trees, Trees
- Pool features: Above Ground
- Fencing: Back Yard,Chain Link
- Body of water: None
Lot
- Size: 1.72 Acres
- Features: Rural Property
Details
- Additional structures: Shed(s)
- Parcel number: 020000000507
Construction
Type & style
- Home type: SingleFamily
- Architectural style: Ranch
- Property subtype: Single Family Residence
Materials
- Vinyl Siding
- Roof: Shingle
Condition
- New Construction
- New construction: No
- Year built: 2018
Utilities & green energy
- Sewer: Septic Tank
- Water: County
- Utilities for property: Electricity Available
Community & neighborhood
Security
- Security features: Smoke Detector(s)
Location
- Region: Eastview
- Subdivision: Kidder Estates
Other
Other facts
- Price range: $249K - $248K
Price history
| Date | Event | Price |
|---|---|---|
| 9/11/2023 | Sold | $248,000-0.4%$185/sqft |
Source: | ||
| 7/27/2023 | Listed for sale | $249,000+60.6%$185/sqft |
Source: | ||
| 10/16/2019 | Sold | $155,000$115/sqft |
Source: | ||
Public tax history
| Year | Property taxes | Tax assessment |
|---|---|---|
| 2023 | $1,142 | $155,000 |
| 2022 | $1,142 | $155,000 |
| 2021 | $1,142 | $155,000 |
Find assessor info on the county website
Neighborhood: 42732
Nearby schools
GreatSchools rating
- 6/10Lakewood Elementary SchoolGrades: PK-5Distance: 9.3 mi
- 5/10West Hardin Middle SchoolGrades: 6-8Distance: 9.1 mi
- 9/10Central Hardin High SchoolGrades: 9-12Distance: 14.9 mi

Get pre-qualified for a loan
At Zillow Home Loans, we can pre-qualify you in as little as 5 minutes with no impact to your credit score.An equal housing lender. NMLS #10287.
