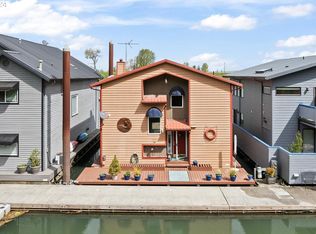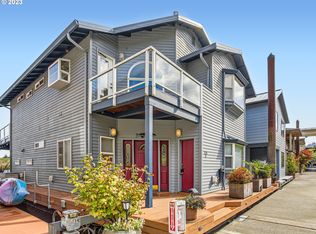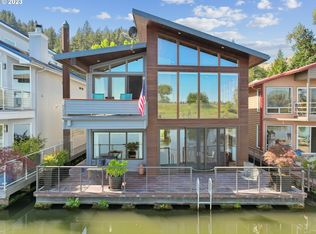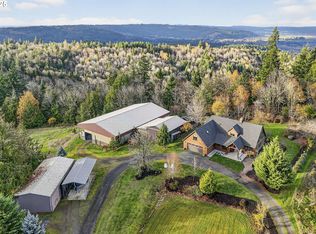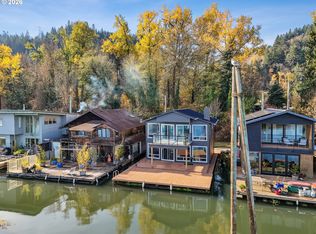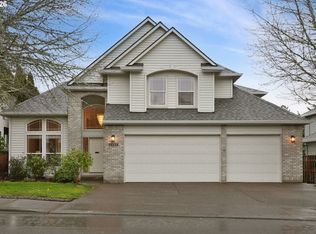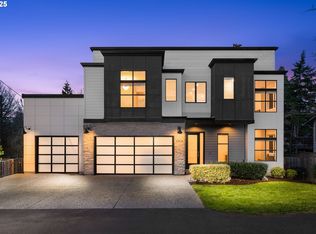One of those floating homes that rarely comes on market, an absolute must-have with standout design, craftsmanship, and an unbeatable marina. Located at Channel Island Marina - the premier floating home moorage in the Portland area, this home is just minutes from the city, yet offers a true sense of privacy and serenity. The sale includes slip ownership, currently valued at approximately $350,000, with extremely strong potential for continued appreciation value. Slip ownership also includes a two-car garage with a finished loft, rights to both sides of the dock, and all of the surrounding upland area, all professionally maintained, along with access to a private community gym and boat storage. Featured in top design publications and built by Even Construction, this Channel Island masterpiece blends bold architecture with timeless craftsmanship. Wrapped in sleek horizontal metal siding with warm wood accents, the home features floor-to-ceiling windows that fully capture the river. Inside, enjoy a slab tile entry, oak hardwood floors, custom cherry cabinetry, and a chef’s kitchen with high-end stainless appliances and a granite island. Designed for both entertaining and everyday living, the home features bars on all three levels, multiple upper decks, and a full rooftop deck. The primary suite offers stunning river views, a fireplace, soaking tub, private deck, and access to upper decks on both sides to enjoy both sunrise and sunset every morning and evening. With 3 bedrooms, 3 full baths, and flexible living space, including a guest room with a Murphy bed, this home offers comfort and versatility. Channel Island is one of the most exclusive and sought-after floating home communities on the river, offering a level of ownership, amenities, and overall experience that is truly unmatched. Renowned for its strong sense of community, pride of ownership, and beautifully maintained setting and neighborhood, it delivers an exceptional river lifestyle minutes from the city.
Active
$1,050,000
14569 NW Larson Rd Unit 13, Portland, OR 97231
3beds
2,385sqft
Est.:
Residential
Built in 2007
-- sqft lot
$-- Zestimate®
$440/sqft
$610/mo HOA
What's special
Unbeatable marinaMultiple upper decksBold architectureCustom cherry cabinetryFull rooftop deckOak hardwood floorsSoaking tub
- 1 day |
- 177 |
- 2 |
Zillow last checked: 8 hours ago
Listing updated: March 01, 2026 at 03:32am
Listed by:
Jett Even 503-741-6265,
SimpliHOM
Source: RMLS (OR),MLS#: 268111462
Tour with a local agent
Facts & features
Interior
Bedrooms & bathrooms
- Bedrooms: 3
- Bathrooms: 3
- Full bathrooms: 3
- Main level bathrooms: 1
Rooms
- Room types: Bedroom 2, Bedroom 3, Dining Room, Family Room, Kitchen, Living Room, Primary Bedroom
Primary bedroom
- Features: Balcony, Deck, Fireplace, Hardwood Floors
- Level: Upper
- Area: 286
- Dimensions: 13 x 22
Bedroom 2
- Features: Balcony, Deck, Hardwood Floors
- Level: Upper
- Area: 240
- Dimensions: 16 x 15
Bedroom 3
- Features: Hardwood Floors
- Level: Main
- Area: 143
- Dimensions: 13 x 11
Dining room
- Features: Hardwood Floors, Kitchen Dining Room Combo
- Level: Main
- Area: 252
- Dimensions: 12 x 21
Kitchen
- Features: Builtin Range, Builtin Refrigerator, Dishwasher, Gas Appliances, Gourmet Kitchen, Hardwood Floors, Island, Kitchen Dining Room Combo, Builtin Oven, Butlers Pantry, Granite
- Level: Main
- Area: 165
- Width: 15
Living room
- Features: Deck, Fireplace Insert, Great Room, Hardwood Floors
- Level: Main
- Area: 315
- Dimensions: 15 x 21
Heating
- Forced Air, Zoned, Fireplace(s)
Cooling
- Central Air
Appliances
- Included: Built In Oven, Built-In Range, Built-In Refrigerator, Dishwasher, Gas Appliances, Stainless Steel Appliance(s), Tankless Water Heater
Features
- Granite, Balcony, Kitchen Dining Room Combo, Gourmet Kitchen, Kitchen Island, Butlers Pantry, Great Room, Pantry
- Flooring: Hardwood
- Windows: Aluminum Frames
- Number of fireplaces: 2
- Fireplace features: Insert, Propane
Interior area
- Total structure area: 2,385
- Total interior livable area: 2,385 sqft
Video & virtual tour
Property
Parking
- Total spaces: 2
- Parking features: Other, Secured, RV Boat Storage, Detached
- Garage spaces: 2
Features
- Stories: 3
- Patio & porch: Covered Deck, Covered Patio, Deck
- Exterior features: Dock, Gas Hookup, Balcony
- Has view: Yes
- View description: Mountain(s), River, Trees/Woods
- Has water view: Yes
- Water view: River
- Waterfront features: River Front
- Body of water: Multnomah Channel
Lot
- Features: Gated, Private, Trees, SqFt 0K to 2999
Details
- Additional structures: Dock, RVBoatStorage
- Parcel number: Not Found
Construction
Type & style
- Home type: SingleFamily
- Architectural style: Custom Style
- Property subtype: Residential
Materials
- Metal Siding, Tongue and Groove, Wood Siding
- Roof: Metal
Condition
- Resale
- New construction: No
- Year built: 2007
Utilities & green energy
- Gas: Gas Hookup, Propane
- Sewer: Community
- Water: Community, Public
- Utilities for property: Cable Connected
Community & HOA
Community
- Security: Security Gate
- Subdivision: Channel Island Marina
HOA
- Has HOA: Yes
- Amenities included: All Landscaping, Boat Slip, Commons, Gated, Gym, Maintenance Grounds, Road Maintenance, Sewer, Trash, Water
- HOA fee: $610 monthly
Location
- Region: Portland
Financial & listing details
- Price per square foot: $440/sqft
- Annual tax amount: $6,317
- Date on market: 3/1/2026
- Listing terms: Call Listing Agent,Cash,Conventional,Other
- Road surface type: Concrete, Paved
Estimated market value
Not available
Estimated sales range
Not available
Not available
Price history
Price history
| Date | Event | Price |
|---|---|---|
| 3/1/2026 | Listed for sale | $1,050,000$440/sqft |
Source: | ||
Public tax history
Public tax history
Tax history is unavailable.BuyAbility℠ payment
Est. payment
$6,500/mo
Principal & interest
$5050
Property taxes
$840
HOA Fees
$610
Climate risks
Neighborhood: 97231
Nearby schools
GreatSchools rating
- 9/10Skyline Elementary SchoolGrades: K-8Distance: 2.3 mi
- 8/10Lincoln High SchoolGrades: 9-12Distance: 9.7 mi
Schools provided by the listing agent
- Elementary: Skyline
- Middle: Skyline
- High: Lincoln
Source: RMLS (OR). This data may not be complete. We recommend contacting the local school district to confirm school assignments for this home.
