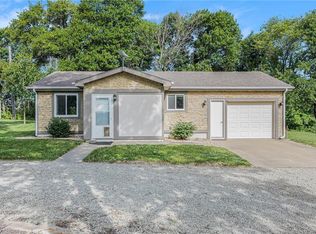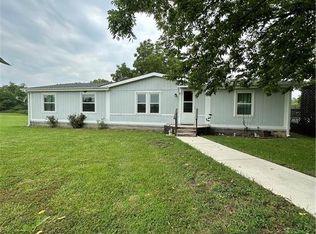Sold
Price Unknown
1457 Haskell Rd, Williamsburg, KS 66095
4beds
2,472sqft
Single Family Residence
Built in 1975
4.6 Acres Lot
$521,100 Zestimate®
$--/sqft
$2,153 Estimated rent
Home value
$521,100
Estimated sales range
Not available
$2,153/mo
Zestimate® history
Loading...
Owner options
Explore your selling options
What's special
Welcome to the Peace & Serenity of a Log Home in the Country! Enjoy the view of the pond from the covered porch, or spend time with friends on the huge, private, back deck overlooking the timber & a shared Lake. This beautiful, rustic home has so much to offer! Airy, Open living area with a gorgeous fireplace in the great room; Custom kitchen mosaic countertops, Kitchen island, spacious dining area, glass-front pantry, built-in wine rack, newer range & dishwasher & Sub-Zero refrigerator; & an open staircase to the 4th bedroom or ideal office & primary suite which boasts a balcony overlooking the property & a laundry chute into the laundry room. The finished basement has 2 more bedrooms, a new water heater, storage closet or pantry & walks out to the back yard & a fire pit by the lake. Detached garage on the Circle Drive as well as a 30'x 40' shop with 220-amp service where you can store your boat or toys. Hiking trails & a 16 x 16 utility shed round out the package. *High-Speed Fiber Internet if you work remotely. Convenient location off I-35--Just 1 Mile from blacktop. Only 10 minutes to Ottawa or 35 to Olathe. An Old Republic Home Warranty is included for Buyers' peace of mind.
Zillow last checked: 8 hours ago
Listing updated: July 29, 2025 at 09:41am
Listing Provided by:
Lori Hedges 785-248-3458,
Kansas City Regional Homes Inc
Bought with:
Thomas Balsbaugh, SP00239704
Crown Realty
Source: Heartland MLS as distributed by MLS GRID,MLS#: 2538426
Facts & features
Interior
Bedrooms & bathrooms
- Bedrooms: 4
- Bathrooms: 3
- Full bathrooms: 2
- 1/2 bathrooms: 1
Primary bedroom
- Features: Area Rug(s), Ceiling Fan(s), Walk-In Closet(s)
- Level: Second
Bedroom 2
- Features: Area Rug(s)
- Level: Basement
Bedroom 3
- Features: All Carpet
- Level: Basement
Primary bathroom
- Features: Ceramic Tiles, Shower Over Tub
- Level: Second
Bathroom 2
- Features: Solid Surface Counter
- Level: Basement
Dining room
- Features: Ceiling Fan(s), Wood Floor
- Level: First
Great room
- Features: Ceiling Fan(s), Fireplace, Wood Floor
- Level: First
Half bath
- Features: Ceramic Tiles, Marble
- Level: First
Kitchen
- Features: Kitchen Island, Pantry, Wood Floor
- Level: First
Living room
- Features: Pantry
- Level: Basement
Office
- Features: All Drapes/Curtains, Ceiling Fan(s)
- Level: Second
Heating
- Forced Air, Propane
Cooling
- Electric
Appliances
- Included: Dishwasher, Disposal, Dryer, Exhaust Fan, Refrigerator, Built-In Electric Oven, Stainless Steel Appliance(s), Washer
- Laundry: Off The Kitchen
Features
- Ceiling Fan(s), Kitchen Island, Pantry, Vaulted Ceiling(s), Walk-In Closet(s)
- Flooring: Laminate, Tile, Wood
- Windows: Storm Window(s) - Partial, Wood Frames
- Basement: Basement BR,Finished,Walk-Out Access
- Number of fireplaces: 1
- Fireplace features: Great Room
Interior area
- Total structure area: 2,472
- Total interior livable area: 2,472 sqft
- Finished area above ground: 1,572
- Finished area below ground: 900
Property
Parking
- Total spaces: 2
- Parking features: Detached
- Garage spaces: 2
Features
- Patio & porch: Deck, Porch
- Exterior features: Balcony, Fire Pit
- Fencing: Wood
- Waterfront features: Pond
Lot
- Size: 4.60 Acres
- Dimensions: 319.2 x 630.8
- Features: Acreage, Wooded
Details
- Additional structures: Garage(s), Outbuilding, Shed(s)
- Parcel number: R11276
Construction
Type & style
- Home type: SingleFamily
- Property subtype: Single Family Residence
Materials
- Log
- Roof: Composition
Condition
- Year built: 1975
Details
- Builder name: Dale Repp
Utilities & green energy
- Sewer: Lift Station Required, Septic Tank
- Water: Rural - Verify
Community & neighborhood
Security
- Security features: Smoke Detector(s)
Location
- Region: Williamsburg
- Subdivision: Homewood
Other
Other facts
- Listing terms: Cash,Conventional
- Ownership: Private
- Road surface type: Gravel
Price history
| Date | Event | Price |
|---|---|---|
| 7/28/2025 | Sold | -- |
Source: | ||
| 6/10/2025 | Pending sale | $520,000$210/sqft |
Source: | ||
| 5/21/2025 | Contingent | $520,000$210/sqft |
Source: | ||
| 5/14/2025 | Price change | $520,000-1%$210/sqft |
Source: | ||
| 3/28/2025 | Listed for sale | $525,000$212/sqft |
Source: | ||
Public tax history
| Year | Property taxes | Tax assessment |
|---|---|---|
| 2024 | $3,574 +6.1% | $32,372 +10.5% |
| 2023 | $3,370 +9.4% | $29,303 +15% |
| 2022 | $3,080 | $25,485 +10.9% |
Find assessor info on the county website
Neighborhood: 66095
Nearby schools
GreatSchools rating
- 5/10Williamsburg Elementary SchoolGrades: PK-5Distance: 5.4 mi
- 5/10West Franklin Middle SchoolGrades: 6-8Distance: 7 mi
- 7/10West Franklin High SchoolGrades: 9-12Distance: 6.9 mi
Schools provided by the listing agent
- Elementary: Pomona
- Middle: Pomona
- High: Pomona
Source: Heartland MLS as distributed by MLS GRID. This data may not be complete. We recommend contacting the local school district to confirm school assignments for this home.

