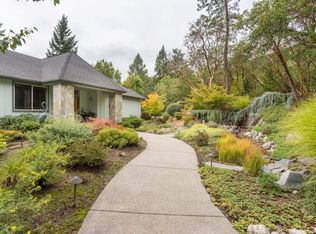WOW! Majestic 3500 sq. ft. custom 1-story home w split Mstr bdm suite & a Jack & Jill guest bdm suite, open concept great rm-kitchen-dining rm-game rm, & unique powder rm. Interior upgrades are rustic Alder cabinetry & closet organizers, 8'' plank Hickory flrs, & porcelain slate tile in ba & utility rms, S/S appliances, granite counters, U&L cabinet lighting, walk-in pantry w/2nd fridge, wet bar & kegerator, washer/dryer & HD window coverings. Wood burning FPs in great rm & mstr bdm. More upgrades are triple zoned heating w/new dual fuel HVAC, 11KW generator & hot water Recirculating System. Exterior features, gated front & rear entrances, 2050 sq. ft. partially covered deck w/11 skylights, wired & plumbed for outdoor kitchen, 72'x24' 6-car insulated garage, separate work shop, RV Pad w/hook-ups, 5.33 fenced acres, wooded rolling hills, mtn vws, small orchard & much more... A Fabulous Must See'' Home! Information deemed accurate but not guaranteed & subject to change @ any time.
This property is off market, which means it's not currently listed for sale or rent on Zillow. This may be different from what's available on other websites or public sources.

