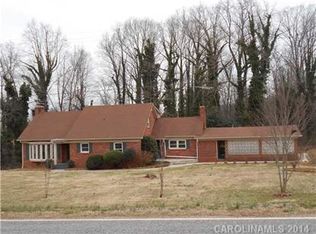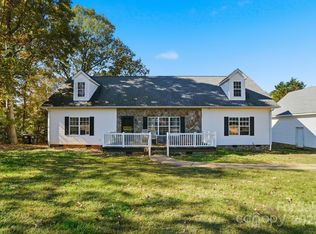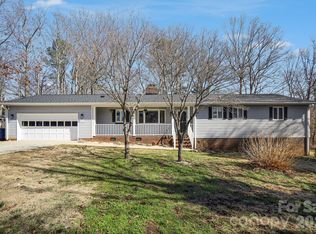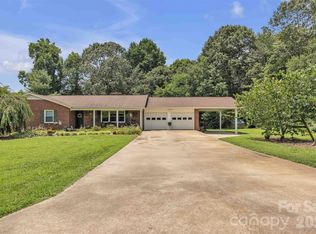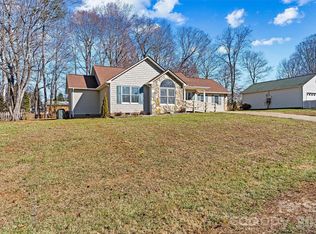If you love quiet country living and a quick 10 minute drive to shopping and the interstate, this is your perfect location. The entire lower level is the owner's suite including a private bathroom with a huge tiled standing shower with seat and furniture style vanity, fireplace and sitting or office area in the sleeping space, and private door to the lower deck with a soothing view of the woods behind your home. The main level includes the kitchen, dining area and great room enhanced with beautiful, durable, LVP flooring, granite countertops, stainless appliances, and updated cabinetry. Upstairs is another oversize full bath with dual sink vanity, 2 large bedrooms and a bedroom perfect for guest space, office, or work out room. 2 levels of rear decking make your outdoor space versatile for relaxing, with room for outdoor dining and grilling or just relax on your covered front porch. Attached full size carport, ample parking, and enclosed storage area complete the outdoors. New septic tank installed 11/6/2025.
Under contract-show
$359,900
1457 Smith Farm Rd, Stony Point, NC 28678
4beds
2,142sqft
Est.:
Single Family Residence
Built in 1971
1.29 Acres Lot
$340,200 Zestimate®
$168/sqft
$-- HOA
What's special
Covered front porchSitting or office areaLvp flooringUpdated cabinetry
- 210 days |
- 109 |
- 1 |
Likely to sell faster than
Zillow last checked: 8 hours ago
Listing updated: January 16, 2026 at 05:28am
Listing Provided by:
Bill Balatow 704-904-8769,
Howard Hanna Allen Tate Statesville
Source: Canopy MLS as distributed by MLS GRID,MLS#: 4284566
Facts & features
Interior
Bedrooms & bathrooms
- Bedrooms: 4
- Bathrooms: 2
- Full bathrooms: 2
Primary bedroom
- Level: Lower
Bedroom s
- Level: Upper
Bedroom s
- Level: Upper
Bedroom s
- Level: Upper
Bathroom full
- Level: Lower
Bathroom full
- Level: Upper
Dining area
- Level: Main
Great room
- Level: Main
Kitchen
- Level: Main
Heating
- Central
Cooling
- Central Air
Appliances
- Included: Dishwasher, Electric Range, Microwave
- Laundry: Lower Level
Features
- Flooring: Carpet, Laminate, Tile
- Doors: Insulated Door(s)
- Windows: Insulated Windows
- Has basement: No
- Fireplace features: Great Room
Interior area
- Total structure area: 2,142
- Total interior livable area: 2,142 sqft
- Finished area above ground: 2,142
- Finished area below ground: 0
Property
Parking
- Total spaces: 2
- Parking features: Attached Carport
- Carport spaces: 2
Accessibility
- Accessibility features: Two or More Access Exits
Features
- Levels: Tri-Level
- Patio & porch: Covered, Deck, Front Porch
- Has view: Yes
- View description: Mountain(s)
Lot
- Size: 1.29 Acres
- Dimensions: 206 x 232 x 188 x 268
- Features: Private
Details
- Parcel number: 0010593
- Zoning: RA-20
- Special conditions: Standard
Construction
Type & style
- Home type: SingleFamily
- Architectural style: Transitional
- Property subtype: Single Family Residence
Materials
- Brick Partial, Vinyl
- Foundation: Crawl Space
Condition
- New construction: No
- Year built: 1971
Utilities & green energy
- Sewer: Septic Installed
- Water: County Water
- Utilities for property: Electricity Connected, Propane
Community & HOA
Community
- Security: Carbon Monoxide Detector(s), Security System, Smoke Detector(s)
- Subdivision: None
Location
- Region: Stony Point
Financial & listing details
- Price per square foot: $168/sqft
- Tax assessed value: $287,606
- Annual tax amount: $2,100
- Date on market: 8/1/2025
- Cumulative days on market: 172 days
- Listing terms: Cash,Conventional,FHA,USDA Loan,VA Loan
- Electric utility on property: Yes
- Road surface type: Concrete, Paved
Estimated market value
$340,200
$323,000 - $357,000
$1,933/mo
Price history
Price history
| Date | Event | Price |
|---|---|---|
| 11/26/2025 | Price change | $359,900-2.7%$168/sqft |
Source: | ||
| 8/1/2025 | Listed for sale | $369,900+17.4%$173/sqft |
Source: | ||
| 7/29/2022 | Sold | $315,000-3.1%$147/sqft |
Source: | ||
| 6/27/2022 | Pending sale | $325,000$152/sqft |
Source: | ||
| 6/27/2022 | Contingent | $325,000$152/sqft |
Source: | ||
| 5/19/2022 | Listed for sale | $325,000$152/sqft |
Source: | ||
| 5/4/2022 | Pending sale | $325,000 |
Source: | ||
| 5/3/2022 | Contingent | $325,000$152/sqft |
Source: | ||
| 4/28/2022 | Listed for sale | $325,000+35.4% |
Source: | ||
| 10/2/2019 | Listing removed | $240,000$112/sqft |
Source: EXP REALTY LLC #3529217 Report a problem | ||
| 8/19/2019 | Price change | $240,000-2%$112/sqft |
Source: EXP REALTY LLC #3529217 Report a problem | ||
| 8/8/2019 | Price change | $244,9990%$114/sqft |
Source: EXP REALTY LLC #3529217 Report a problem | ||
| 7/14/2019 | Listed for sale | $245,000$114/sqft |
Source: EXP REALTY LLC #3529217 Report a problem | ||
Public tax history
Public tax history
| Year | Property taxes | Tax assessment |
|---|---|---|
| 2025 | $2,100 +1.4% | $287,606 |
| 2024 | $2,071 -2.7% | $287,606 |
| 2023 | $2,128 +123.1% | $287,606 +159.3% |
| 2022 | $954 | $110,902 |
| 2021 | $954 | $110,902 |
| 2020 | $954 | $110,902 |
| 2019 | $954 +1.2% | $110,902 |
| 2018 | $943 | $110,902 |
| 2017 | $943 | $110,902 |
| 2016 | $943 | $110,902 |
| 2015 | $943 +4.6% | $110,902 -12% |
| 2014 | $902 +7.5% | $126,091 |
| 2012 | $839 +1.6% | $126,091 |
| 2011 | $826 +12% | $126,091 |
| 2010 | $738 -10.7% | $126,091 |
| 2009 | $826 | $126,091 |
Find assessor info on the county website
BuyAbility℠ payment
Est. payment
$1,867/mo
Principal & interest
$1678
Property taxes
$189
Climate risks
Neighborhood: 28678
Nearby schools
GreatSchools rating
- 7/10Stony Point ElementaryGrades: PK-5Distance: 1.8 mi
- 3/10East Alexander MiddleGrades: 6-8Distance: 6.9 mi
- 3/10Alexander Central HighGrades: 9-12Distance: 8.8 mi
