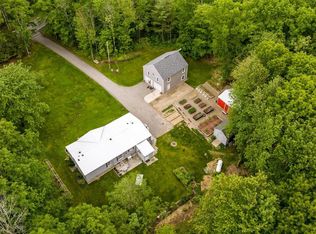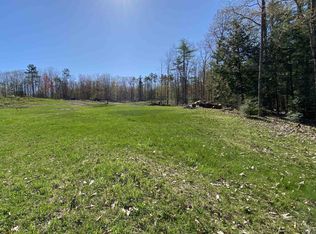Fantastic farm property in need of rehab! Beautiful location, all fields and surrounding farms. Cash buyers only, please. House is late 1700's and needs major updating, but can be lived in while you work on it. Home has functioning heating system, electrical, plumbing etc. Attached barn is in good shape, but there is a large poultry barn on the property that is well on it's way down. If you are looking for a project in a great location, this home may be for you! Agents, please see non-public remarks.
This property is off market, which means it's not currently listed for sale or rent on Zillow. This may be different from what's available on other websites or public sources.


