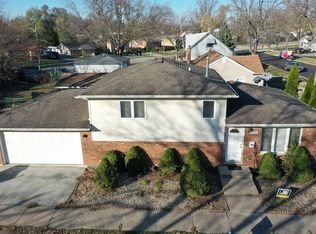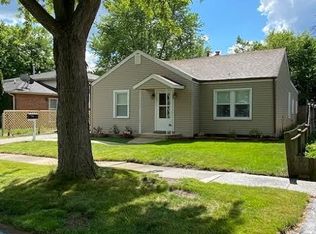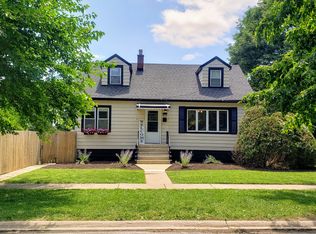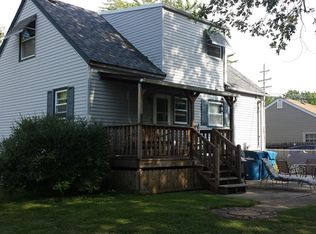Closed
$80,000
14575 Abbottsford Rd, Midlothian, IL 60445
2beds
--sqft
Single Family Residence
Built in ----
5,939.34 Square Feet Lot
$150,000 Zestimate®
$--/sqft
$1,800 Estimated rent
Home value
$150,000
$119,000 - $179,000
$1,800/mo
Zestimate® history
Loading...
Owner options
Explore your selling options
What's special
Calling all investors. This home offers two bedrooms and one bath. There is an addition between the one car garage and the home that was used as a third bedroom. This room could potentially become a master bedroom with a half bath. Located on a corner lot, within walking distance to the Metra Line and public transportation bus line.
Zillow last checked: 8 hours ago
Listing updated: July 11, 2023 at 03:34pm
Listing courtesy of:
Lenny Feil 708-870-0514,
Harthside Realtors, Inc.
Bought with:
Surya Dutta
Greatways Realty Inc
Source: MRED as distributed by MLS GRID,MLS#: 11784513
Facts & features
Interior
Bedrooms & bathrooms
- Bedrooms: 2
- Bathrooms: 1
- Full bathrooms: 1
Primary bedroom
- Features: Flooring (Vinyl), Window Treatments (All)
- Level: Main
- Area: 156 Square Feet
- Dimensions: 13X12
Bedroom 2
- Features: Flooring (Vinyl), Window Treatments (All)
- Level: Main
- Area: 144 Square Feet
- Dimensions: 12X12
Dining room
- Features: Flooring (Vinyl), Window Treatments (All)
- Level: Main
- Area: 100 Square Feet
- Dimensions: 10X10
Family room
- Features: Flooring (Other), Window Treatments (All)
- Level: Main
- Area: 200 Square Feet
- Dimensions: 20X10
Kitchen
- Features: Flooring (Vinyl), Window Treatments (All)
- Level: Main
- Area: 112 Square Feet
- Dimensions: 14X8
Living room
- Features: Flooring (Vinyl), Window Treatments (All)
- Level: Main
- Area: 208 Square Feet
- Dimensions: 16X13
Heating
- Steam, Baseboard
Cooling
- None
Appliances
- Included: Range, Refrigerator, Microwave
Features
- Basement: None
Interior area
- Total structure area: 0
Property
Parking
- Total spaces: 1
- Parking features: On Site, Garage Owned, Attached, Garage
- Attached garage spaces: 1
Accessibility
- Accessibility features: No Disability Access
Features
- Stories: 1
- Fencing: Fenced
Lot
- Size: 5,939 sqft
- Dimensions: 108 X 110 X 153
Details
- Parcel number: 28111220010000
- Special conditions: None
Construction
Type & style
- Home type: SingleFamily
- Architectural style: Ranch
- Property subtype: Single Family Residence
Materials
- Aluminum Siding
- Roof: Asphalt
Condition
- New construction: No
Utilities & green energy
- Electric: Circuit Breakers, 100 Amp Service
- Sewer: Public Sewer
- Water: Lake Michigan
Community & neighborhood
Location
- Region: Midlothian
Other
Other facts
- Listing terms: Cash
- Ownership: Fee Simple
Price history
| Date | Event | Price |
|---|---|---|
| 12/21/2023 | Listing removed | -- |
Source: Zillow Rentals Report a problem | ||
| 11/21/2023 | Price change | $1,950-2.3% |
Source: Zillow Rentals Report a problem | ||
| 11/14/2023 | Price change | $1,995-2.7% |
Source: Zillow Rentals Report a problem | ||
| 11/5/2023 | Price change | $2,050-2.4% |
Source: Zillow Rentals Report a problem | ||
| 10/26/2023 | Listed for rent | $2,100 |
Source: Zillow Rentals Report a problem | ||
Public tax history
| Year | Property taxes | Tax assessment |
|---|---|---|
| 2023 | $2,032 +3.4% | $11,999 +8.9% |
| 2022 | $1,965 +482.6% | $11,023 |
| 2021 | $337 +12.7% | $11,023 |
Find assessor info on the county website
Neighborhood: 60445
Nearby schools
GreatSchools rating
- 6/10Springfield Elementary SchoolGrades: K-6Distance: 0.4 mi
- 4/10Central Park Elementary SchoolGrades: K-8Distance: 0.7 mi
- 6/10Bremen High SchoolGrades: 9-12Distance: 0.9 mi
Schools provided by the listing agent
- Elementary: Springfield Elementary School
- Middle: Central Park Elementary School
- High: Bremen High School
- District: 143
Source: MRED as distributed by MLS GRID. This data may not be complete. We recommend contacting the local school district to confirm school assignments for this home.
Get a cash offer in 3 minutes
Find out how much your home could sell for in as little as 3 minutes with a no-obligation cash offer.
Estimated market value
$150,000



