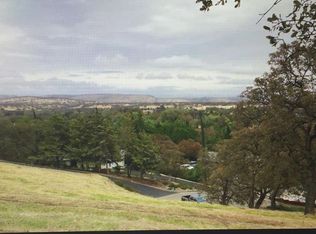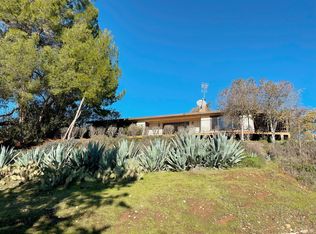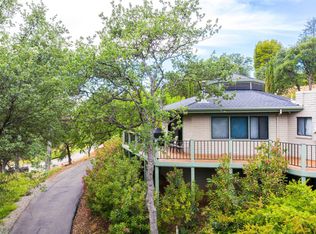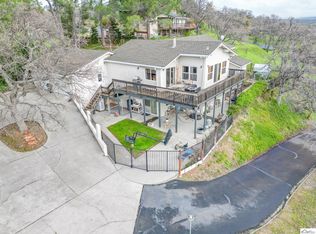Sold for $509,000
$509,000
14575 Sunny Ridge Dr, Red Bluff, CA 96080
3beds
2,740sqft
Single Family Residence
Built in 1973
1.42 Acres Lot
$510,600 Zestimate®
$186/sqft
$2,981 Estimated rent
Home value
$510,600
Estimated sales range
Not available
$2,981/mo
Zestimate® history
Loading...
Owner options
Explore your selling options
What's special
SPECTACULAR RIVER VALLEY VIEW !!! FIRST TIME EVER ON MARKET, CUSTOM BUILT HOME THAT HAS BEEN UPGRADED AND WELL MAINTAINED BY ORIGINAL OWNERS. Lots of privacy on this 1.4 acre view lot that towers over the Northern Sacramento River and Valley. The view will make you wake up younger every morning ! Oak Kitchen with Granite counter tops. Downstairs Bar and Entertainment Room. Spacious wrap-around view deck ! Property features owned solar and automated back up generator system. Ample easy parking area. This is a must see to believe property !!!
Zillow last checked: 8 hours ago
Listing updated: June 24, 2024 at 06:59am
Listed by:
Fred Ehrensvard,
Red Bluff Properties
Bought with:
April Jones, 02048901
STROMER REALTY COMPANY
Source: Tehama County AOR,MLS#: 20240187
Facts & features
Interior
Bedrooms & bathrooms
- Bedrooms: 3
- Bathrooms: 3
- Full bathrooms: 3
Heating
- Central, Propane
Cooling
- Central Air
Appliances
- Included: Some Propane Appliances, Dishwasher, Refrigerator, Tankless Water Heater
- Laundry: Laundry Room
Features
- Wet Bar, Granite Counters, Window Treatments
- Flooring: Carpet
- Windows: Double Pane Windows, Window Coverings
- Basement: None
- Has fireplace: Yes
- Fireplace features: Gas Log, Family/Living/Great Room, Living Room
Interior area
- Total structure area: 2,740
- Total interior livable area: 2,740 sqft
Property
Parking
- Total spaces: 2
- Parking features: Attached, Garage, Garage Door Opener
- Attached garage spaces: 2
Features
- Patio & porch: Deck
- Has view: Yes
Lot
- Size: 1.42 Acres
- Features: Back Yard, Landscaped, Rolling Slope, Trees, Views
Details
- Parcel number: 027190002000
- Zoning description: RE-B:43
- Special conditions: Standard
Construction
Type & style
- Home type: SingleFamily
- Property subtype: Single Family Residence
Materials
- Wood Siding
- Foundation: Perimeter Wall
- Roof: Composition
Condition
- Year built: 1973
Utilities & green energy
- Sewer: Septic Tank
- Water: Community/Coop, See Remarks
- Utilities for property: Electricity Available, Propane
Green energy
- Energy efficient items: Solar Screens
Community & neighborhood
Location
- Region: Red Bluff
- Subdivision: Surrey Village
Price history
| Date | Event | Price |
|---|---|---|
| 5/8/2024 | Sold | $509,000-10.7%$186/sqft |
Source: Tehama County AOR #20240187 Report a problem | ||
| 3/31/2024 | Contingent | $569,900$208/sqft |
Source: Tehama County AOR #20240187 Report a problem | ||
| 3/17/2024 | Listed for sale | $569,900$208/sqft |
Source: Tehama County AOR #20240187 Report a problem | ||
Public tax history
| Year | Property taxes | Tax assessment |
|---|---|---|
| 2025 | $5,414 +2.3% | $519,180 +2% |
| 2024 | $5,291 +265.9% | $509,000 +254.2% |
| 2023 | $1,446 +0.9% | $143,689 +2% |
Find assessor info on the county website
Neighborhood: 96080
Nearby schools
GreatSchools rating
- 5/10William M. Metteer Elementary SchoolGrades: K-5Distance: 4.5 mi
- 3/10Vista Preparatory AcademyGrades: 6-8Distance: 4.6 mi
- 6/10Red Bluff High SchoolGrades: 9-12Distance: 3.7 mi

Get pre-qualified for a loan
At Zillow Home Loans, we can pre-qualify you in as little as 5 minutes with no impact to your credit score.An equal housing lender. NMLS #10287.



