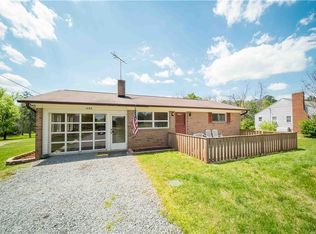Sold for $275,000
$275,000
1458 Austin Traphill Rd, Elkin, NC 28621
3beds
1,400sqft
Stick/Site Built, Residential, Single Family Residence
Built in 1951
1.61 Acres Lot
$284,100 Zestimate®
$--/sqft
$1,377 Estimated rent
Home value
$284,100
$270,000 - $298,000
$1,377/mo
Zestimate® history
Loading...
Owner options
Explore your selling options
What's special
Charming 3 Bedroom / 1 Bath home on 1.61 +/- acres located in the peaceful Pleasant Hill Community. Just outside Elkin city limits. 5 minutes from Downtown, Hwy 268 & I-77 offering convenient access to shopping, dining, outdoor activities and more. Spacious living room w/ fireplace offers open kitchen to dinning. Enjoy the covered front porch with large rear deck for entertaining. New HVAC 2025, beautiful hardwood floors, full basement including a large 3-bay Block Garage/Workshop for all your storage/hobby needs. Lot w/ Garage also includes a separate drive and additional well. Public water available if desired. Don't miss out. Schedule your showing today!
Zillow last checked: 8 hours ago
Listing updated: October 30, 2025 at 10:28am
Listed by:
Corey Swift 336-244-5117,
Blue Ridge Realty NC, LLC
Bought with:
Corey Swift, 296699
Blue Ridge Realty NC, LLC
Source: Triad MLS,MLS#: 1196038 Originating MLS: Winston-Salem
Originating MLS: Winston-Salem
Facts & features
Interior
Bedrooms & bathrooms
- Bedrooms: 3
- Bathrooms: 1
- Full bathrooms: 1
- Main level bathrooms: 1
Primary bedroom
- Level: Main
- Dimensions: 14.67 x 13.92
Bedroom 2
- Level: Main
- Dimensions: 14.75 x 10.33
Bedroom 3
- Level: Main
- Dimensions: 10.92 x 8.83
Dining room
- Level: Main
- Dimensions: 10.92 x 16.25
Kitchen
- Level: Main
- Dimensions: 10.92 x 15.58
Living room
- Level: Main
- Dimensions: 13.92 x 21.67
Heating
- Heat Pump, Electric
Cooling
- Central Air
Appliances
- Included: Disposal, Free-Standing Range, Electric Water Heater
- Laundry: Dryer Connection, Main Level, Washer Hookup
Features
- Ceiling Fan(s)
- Flooring: Vinyl, Wood
- Basement: Unfinished, Basement
- Attic: Access Only
- Number of fireplaces: 1
- Fireplace features: Living Room
Interior area
- Total structure area: 2,448
- Total interior livable area: 1,400 sqft
- Finished area above ground: 1,400
Property
Parking
- Total spaces: 3
- Parking features: Carport, Driveway, Garage, Attached Carport, Detached
- Attached garage spaces: 3
- Has carport: Yes
- Has uncovered spaces: Yes
Features
- Levels: One
- Stories: 1
- Patio & porch: Porch
- Exterior features: Garden
- Pool features: None
- Fencing: None
Lot
- Size: 1.61 Acres
- Features: Cleared, Level, Not in Flood Zone, Flat
Details
- Parcel number: 0604765, 0604764
- Zoning: R-20A
- Special conditions: Owner Sale
Construction
Type & style
- Home type: SingleFamily
- Property subtype: Stick/Site Built, Residential, Single Family Residence
Materials
- Vinyl Siding
Condition
- Year built: 1951
Utilities & green energy
- Sewer: Private Sewer, Septic Tank
- Water: Private, Well
Community & neighborhood
Location
- Region: Elkin
Other
Other facts
- Listing agreement: Exclusive Right To Sell
- Listing terms: Cash,Conventional,FHA,USDA Loan,VA Loan
Price history
| Date | Event | Price |
|---|---|---|
| 10/30/2025 | Sold | $275,000-4.8% |
Source: | ||
| 9/30/2025 | Pending sale | $289,000 |
Source: | ||
| 9/19/2025 | Listed for sale | $289,000 |
Source: | ||
Public tax history
| Year | Property taxes | Tax assessment |
|---|---|---|
| 2025 | $899 +28.5% | $184,070 +105.2% |
| 2024 | $700 | $89,700 |
| 2023 | $700 | $89,700 |
Find assessor info on the county website
Neighborhood: 28621
Nearby schools
GreatSchools rating
- 4/10C B Eller ElementaryGrades: PK-5Distance: 1.1 mi
- 3/10East Wilkes MiddleGrades: 6-8Distance: 2.3 mi
- 7/10East Wilkes HighGrades: 9-12Distance: 3 mi
Get pre-qualified for a loan
At Zillow Home Loans, we can pre-qualify you in as little as 5 minutes with no impact to your credit score.An equal housing lender. NMLS #10287.
