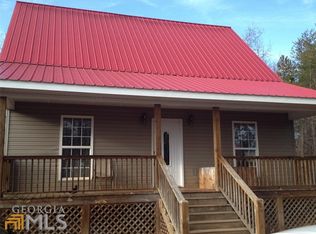Closed
$240,000
1458 Moccasin Gap Rd, Lula, GA 30554
2beds
960sqft
Single Family Residence, Cabin
Built in 1900
4.99 Acres Lot
$278,200 Zestimate®
$250/sqft
$1,176 Estimated rent
Home value
$278,200
$256,000 - $303,000
$1,176/mo
Zestimate® history
Loading...
Owner options
Explore your selling options
What's special
120 YEAR OLD RESTORED HOMEPLACE ON 4.99 ACRES ON A PAVED COUNTY ROAD 5 MINUTES FROM HWY365/23 WITH MIX OF CLEARED AND WOODED LAND AND 4-6FT WIDE CREEK!!! ENJOY that CHARMING CABINESQUE FEEL with a FRESHLY PAINTED EXTERIOR, a NEW FRONT PORCH and also features 4.99 ACRES (THAT CAN BE SUBDIVIDED FOR ANOTHER HOMESITE WITH A CREEKVIEW!) AND ALSO has 240+FEET of FAST MOVING STREAM!!! PLENTY OF TALL WINDOWS make the living room feel EXTRA LARGE and boasts a WORKING FIREPLACE with wrap-around mantle that can be seen from the kitchen. The Kitchen is JUST THE RIGHT SIZE for a cozy 2 Bedroom house. ROOMY STANDUP ATTIC SPACE that features a window and electricity that could easily be CONVERTED TO LIVING SPACE. ROOMY Master Bedroom w/office space and a WAY OVER-SIZED WALK-IN CLOSET. Outside is a HUGE COVERED PATIO that overlooks FRUIT TREES and a LEVEL MANICURED LAWN with GARDEN SPACE GALORE. Shed attached to back of home for EXTRA STORAGE or great for a WORKSHOP. Gentle and rolling hills throughout the property with several flat spaces to let your imagination run wild. Although this house uses well water, COUNTY WATER is available to switch over or for the NEW HOUSE BUILT DOWN BY THE CREEK!!! This is another one of those that WON'T LAST LONG so make plans to come see it soon!
Zillow last checked: 8 hours ago
Listing updated: June 11, 2024 at 11:15am
Listed by:
James R Pierce Jr. 706-344-7646,
River Mountain Realty
Bought with:
James R Pierce Jr., 157921
River Mountain Realty
Source: GAMLS,MLS#: 10215512
Facts & features
Interior
Bedrooms & bathrooms
- Bedrooms: 2
- Bathrooms: 1
- Full bathrooms: 1
- Main level bathrooms: 1
- Main level bedrooms: 2
Kitchen
- Features: Pantry, Solid Surface Counters
Heating
- Baseboard, Electric, Other
Cooling
- Ceiling Fan(s), Window Unit(s)
Appliances
- Included: Electric Water Heater, Refrigerator
- Laundry: In Hall
Features
- Master On Main Level, Split Bedroom Plan
- Flooring: Hardwood, Carpet
- Windows: Double Pane Windows
- Basement: Crawl Space
- Attic: Pull Down Stairs
- Number of fireplaces: 1
- Fireplace features: Family Room, Masonry, Wood Burning Stove
- Common walls with other units/homes: No Common Walls
Interior area
- Total structure area: 960
- Total interior livable area: 960 sqft
- Finished area above ground: 960
- Finished area below ground: 0
Property
Parking
- Total spaces: 3
- Parking features: Parking Pad
- Has uncovered spaces: Yes
Features
- Levels: One
- Stories: 1
- Patio & porch: Patio
- Exterior features: Garden
- Waterfront features: No Dock Or Boathouse, Creek, Stream
- Body of water: None
- Frontage type: Waterfront
- Frontage length: Waterfront Footage: 240
Lot
- Size: 4.99 Acres
- Features: Level, Private, Sloped
- Residential vegetation: Wooded
Details
- Additional structures: Shed(s)
- Parcel number: B06 033
- Special conditions: As Is
Construction
Type & style
- Home type: SingleFamily
- Architectural style: Country/Rustic
- Property subtype: Single Family Residence, Cabin
Materials
- Wood Siding
- Foundation: Pillar/Post/Pier
- Roof: Metal
Condition
- Resale
- New construction: No
- Year built: 1900
Utilities & green energy
- Electric: 220 Volts
- Sewer: Septic Tank
- Water: Well
- Utilities for property: Cable Available, Electricity Available, High Speed Internet, Other, Phone Available, Water Available
Community & neighborhood
Security
- Security features: Smoke Detector(s)
Community
- Community features: None
Location
- Region: Lula
- Subdivision: none
HOA & financial
HOA
- Has HOA: No
- Services included: None
Other
Other facts
- Listing agreement: Exclusive Right To Sell
- Listing terms: Cash,Conventional,VA Loan,USDA Loan
Price history
| Date | Event | Price |
|---|---|---|
| 12/1/2023 | Sold | $240,000-7.3%$250/sqft |
Source: | ||
| 11/7/2023 | Pending sale | $259,000$270/sqft |
Source: | ||
| 10/24/2023 | Listed for sale | $259,000$270/sqft |
Source: | ||
| 10/18/2023 | Pending sale | $259,000$270/sqft |
Source: | ||
| 10/18/2023 | Listed for sale | $259,000$270/sqft |
Source: | ||
Public tax history
| Year | Property taxes | Tax assessment |
|---|---|---|
| 2024 | $1,536 +48% | $79,963 +56.8% |
| 2023 | $1,038 +30.1% | $51,001 +34.3% |
| 2022 | $798 +9.1% | $37,986 +16% |
Find assessor info on the county website
Neighborhood: 30554
Nearby schools
GreatSchools rating
- NABanks County Primary SchoolGrades: PK-2Distance: 8.1 mi
- 7/10Banks County Middle SchoolGrades: 6-8Distance: 10.2 mi
- 6/10Banks County High SchoolGrades: 9-12Distance: 9.6 mi
Schools provided by the listing agent
- Elementary: Banks Co Primary/Elementary
- Middle: Banks County
- High: Banks County
Source: GAMLS. This data may not be complete. We recommend contacting the local school district to confirm school assignments for this home.
Get a cash offer in 3 minutes
Find out how much your home could sell for in as little as 3 minutes with a no-obligation cash offer.
Estimated market value$278,200
Get a cash offer in 3 minutes
Find out how much your home could sell for in as little as 3 minutes with a no-obligation cash offer.
Estimated market value
$278,200
